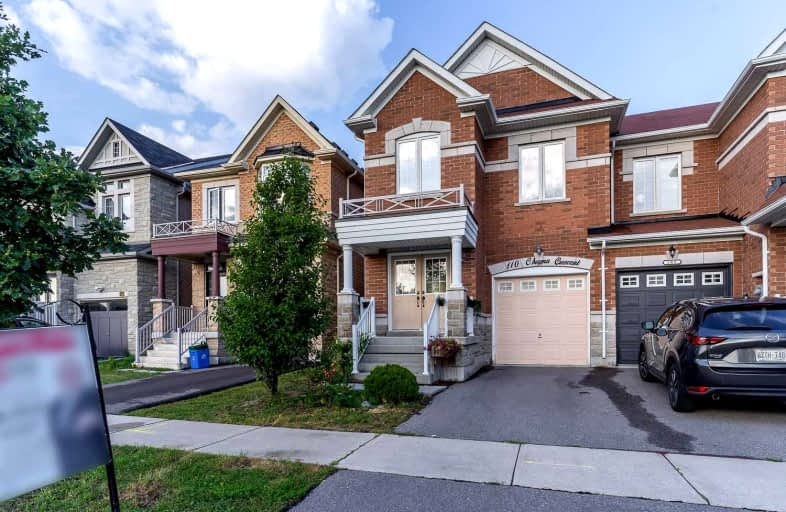
3D Walkthrough

ACCESS Elementary
Elementary: Public
1.14 km
Joseph A Gibson Public School
Elementary: Public
1.27 km
Father John Kelly Catholic Elementary School
Elementary: Catholic
1.52 km
Roméo Dallaire Public School
Elementary: Public
0.50 km
St Cecilia Catholic Elementary School
Elementary: Catholic
0.92 km
Dr Roberta Bondar Public School
Elementary: Public
1.18 km
Alexander MacKenzie High School
Secondary: Public
4.94 km
Maple High School
Secondary: Public
2.64 km
St Joan of Arc Catholic High School
Secondary: Catholic
1.55 km
Stephen Lewis Secondary School
Secondary: Public
3.02 km
St Jean de Brebeuf Catholic High School
Secondary: Catholic
4.90 km
St Theresa of Lisieux Catholic High School
Secondary: Catholic
5.53 km



