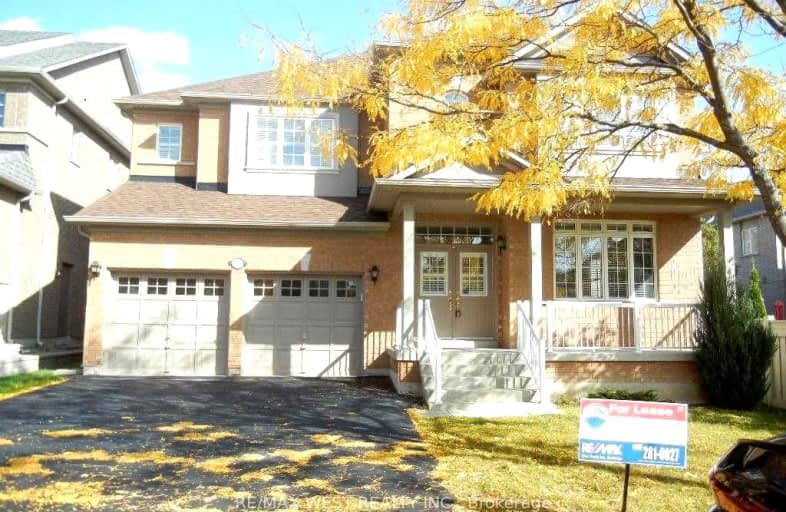Car-Dependent
- Most errands require a car.
35
/100
Some Transit
- Most errands require a car.
35
/100
Somewhat Bikeable
- Most errands require a car.
34
/100

St Clare Catholic Elementary School
Elementary: Catholic
1.16 km
St Agnes of Assisi Catholic Elementary School
Elementary: Catholic
1.09 km
Pierre Berton Public School
Elementary: Public
1.33 km
Fossil Hill Public School
Elementary: Public
1.57 km
St Michael the Archangel Catholic Elementary School
Elementary: Catholic
0.75 km
St Veronica Catholic Elementary School
Elementary: Catholic
1.84 km
St Luke Catholic Learning Centre
Secondary: Catholic
1.82 km
Tommy Douglas Secondary School
Secondary: Public
2.34 km
Father Bressani Catholic High School
Secondary: Catholic
2.90 km
Maple High School
Secondary: Public
3.80 km
St Jean de Brebeuf Catholic High School
Secondary: Catholic
1.63 km
Emily Carr Secondary School
Secondary: Public
1.81 km
-
Boyd Conservation Area
8739 Islington Ave, Vaughan ON L4L 0J5 3.8km -
York Lions Stadium
Ian MacDonald Blvd, Toronto ON 7.62km -
Rosedale North Park
350 Atkinson Ave, Vaughan ON 10.27km
-
Scotiabank
7600 Weston Rd, Woodbridge ON L4L 8B7 4.34km -
CIBC
8099 Keele St (at Highway 407), Concord ON L4K 1Y6 6.02km -
CIBC
9950 Dufferin St (at Major MacKenzie Dr. W.), Maple ON L6A 4K5 7.91km


