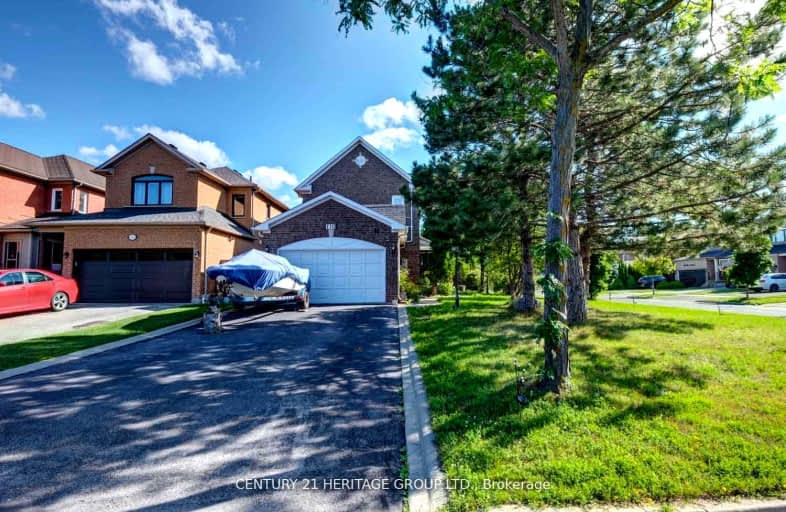Car-Dependent
- Most errands require a car.
38
/100
Some Transit
- Most errands require a car.
45
/100
Somewhat Bikeable
- Most errands require a car.
42
/100

ACCESS Elementary
Elementary: Public
1.33 km
Joseph A Gibson Public School
Elementary: Public
1.36 km
ÉÉC Le-Petit-Prince
Elementary: Catholic
1.25 km
Maple Creek Public School
Elementary: Public
0.47 km
Julliard Public School
Elementary: Public
1.09 km
Blessed Trinity Catholic Elementary School
Elementary: Catholic
0.57 km
St Luke Catholic Learning Centre
Secondary: Catholic
3.46 km
Tommy Douglas Secondary School
Secondary: Public
3.42 km
Maple High School
Secondary: Public
0.41 km
St Joan of Arc Catholic High School
Secondary: Catholic
2.57 km
Stephen Lewis Secondary School
Secondary: Public
4.06 km
St Jean de Brebeuf Catholic High School
Secondary: Catholic
2.75 km
-
Rosedale North Park
350 Atkinson Ave, Vaughan ON 6.93km -
Mill Pond Park
262 Mill St (at Trench St), Richmond Hill ON 7.26km -
York Lions Stadium
Ian MacDonald Blvd, Toronto ON 7.29km
-
CIBC
9950 Dufferin St (at Major MacKenzie Dr. W.), Maple ON L6A 4K5 3.83km -
RBC Royal Bank
1420 Major MacKenzie Dr (at Dufferin St), Vaughan ON L6A 4H6 3.84km -
CIBC
8099 Keele St (at Highway 407), Concord ON L4K 1Y6 3.92km














