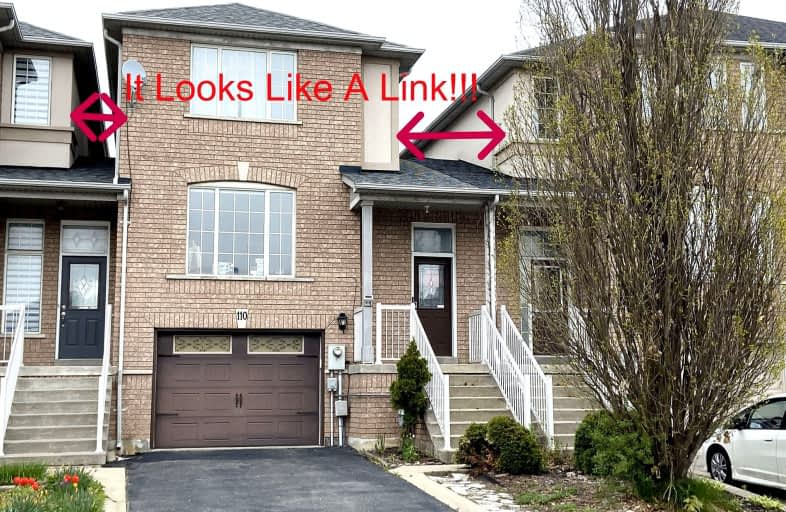Car-Dependent
- Most errands require a car.
45
/100
Some Transit
- Most errands require a car.
37
/100
Bikeable
- Some errands can be accomplished on bike.
58
/100

Forest Run Elementary School
Elementary: Public
0.37 km
Bakersfield Public School
Elementary: Public
1.23 km
St Cecilia Catholic Elementary School
Elementary: Catholic
1.95 km
Dr Roberta Bondar Public School
Elementary: Public
2.11 km
Carrville Mills Public School
Elementary: Public
1.02 km
Thornhill Woods Public School
Elementary: Public
1.18 km
Langstaff Secondary School
Secondary: Public
3.40 km
Vaughan Secondary School
Secondary: Public
4.26 km
Westmount Collegiate Institute
Secondary: Public
2.95 km
St Joan of Arc Catholic High School
Secondary: Catholic
4.28 km
Stephen Lewis Secondary School
Secondary: Public
0.58 km
St Elizabeth Catholic High School
Secondary: Catholic
3.99 km
-
Mill Pond Park
262 Mill St (at Trench St), Richmond Hill ON 5.24km -
Antibes Park
58 Antibes Dr (at Candle Liteway), Toronto ON M2R 3K5 6.72km -
Robert Hicks Park
39 Robert Hicks Dr, North York ON 7.11km
-
CIBC
9950 Dufferin St (at Major MacKenzie Dr. W.), Maple ON L6A 4K5 2.89km -
RBC Royal Bank
1420 Major MacKenzie Dr (at Dufferin St), Vaughan ON L6A 4H6 3.04km -
CIBC
8099 Keele St (at Highway 407), Concord ON L4K 1Y6 3.26km









