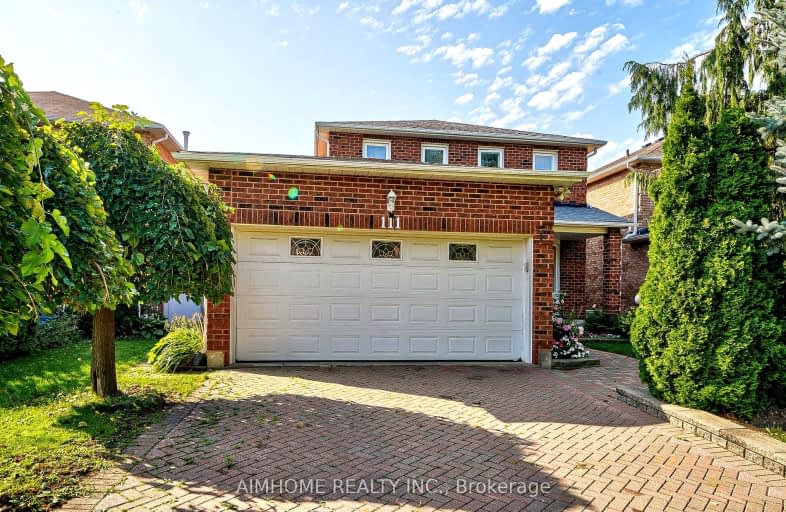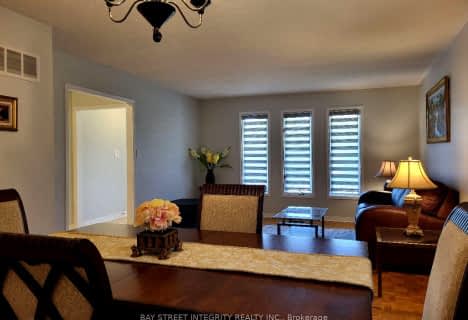Somewhat Walkable
- Some errands can be accomplished on foot.
66
/100
Some Transit
- Most errands require a car.
43
/100
Somewhat Bikeable
- Most errands require a car.
48
/100

ACCESS Elementary
Elementary: Public
0.49 km
Joseph A Gibson Public School
Elementary: Public
1.18 km
Father John Kelly Catholic Elementary School
Elementary: Catholic
0.31 km
ÉÉC Le-Petit-Prince
Elementary: Catholic
1.41 km
Maple Creek Public School
Elementary: Public
1.07 km
Blessed Trinity Catholic Elementary School
Elementary: Catholic
1.05 km
St Luke Catholic Learning Centre
Secondary: Catholic
4.31 km
Tommy Douglas Secondary School
Secondary: Public
4.39 km
Maple High School
Secondary: Public
1.42 km
St Joan of Arc Catholic High School
Secondary: Catholic
2.41 km
Stephen Lewis Secondary School
Secondary: Public
3.08 km
St Jean de Brebeuf Catholic High School
Secondary: Catholic
3.78 km
-
Mill Pond Park
262 Mill St (at Trench St), Richmond Hill ON 6.34km -
Netivot Hatorah Day School
18 Atkinson Ave, Thornhill ON L4J 8C8 6.56km -
G Ross Lord Park
4801 Dufferin St (at Supertest Rd), Toronto ON M3H 5T3 7.91km
-
CIBC
9950 Dufferin St (at Major MacKenzie Dr. W.), Maple ON L6A 4K5 2.96km -
TD Bank Financial Group
3737 Major MacKenzie Dr (Major Mac & Weston), Vaughan ON L4H 0A2 3.69km -
TD Bank Financial Group
9200 Bathurst St (at Rutherford Rd), Thornhill ON L4J 8W1 4.18km














