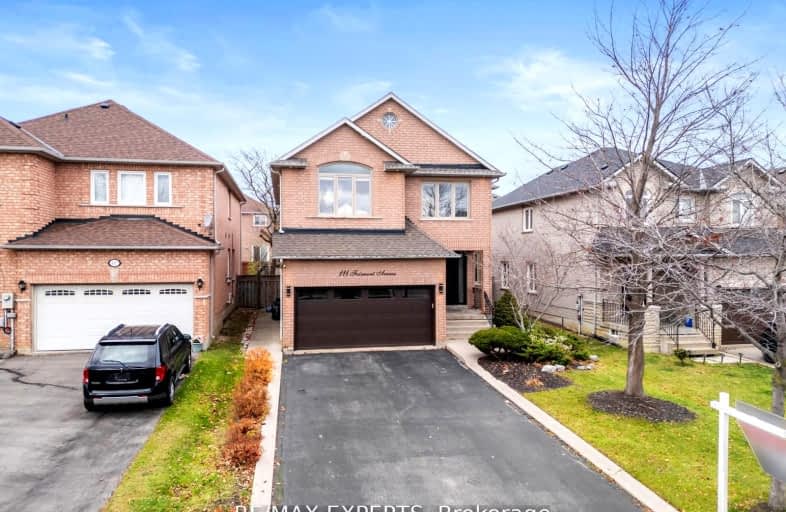Somewhat Walkable
- Some errands can be accomplished on foot.
55
/100
Some Transit
- Most errands require a car.
42
/100
Somewhat Bikeable
- Most errands require a car.
47
/100

Michael Cranny Elementary School
Elementary: Public
0.77 km
Divine Mercy Catholic Elementary School
Elementary: Catholic
0.60 km
Mackenzie Glen Public School
Elementary: Public
0.74 km
St James Catholic Elementary School
Elementary: Catholic
1.02 km
Teston Village Public School
Elementary: Public
0.66 km
Discovery Public School
Elementary: Public
0.47 km
St Luke Catholic Learning Centre
Secondary: Catholic
5.24 km
Tommy Douglas Secondary School
Secondary: Public
2.97 km
Father Bressani Catholic High School
Secondary: Catholic
7.22 km
Maple High School
Secondary: Public
2.48 km
St Joan of Arc Catholic High School
Secondary: Catholic
1.49 km
St Jean de Brebeuf Catholic High School
Secondary: Catholic
3.36 km
-
Mast Road Park
195 Mast Rd, Vaughan ON 0.99km -
Napa Valley Park
75 Napa Valley Ave, Vaughan ON 8.2km -
Meander Park
Richmond Hill ON 8.44km
-
CIBC
9641 Jane St (Major Mackenzie), Vaughan ON L6A 4G5 2.08km -
CIBC
9950 Dufferin St (at Major MacKenzie Dr. W.), Maple ON L6A 4K5 4.05km -
Scotiabank
9930 Dufferin St, Vaughan ON L6A 4K5 4.1km



