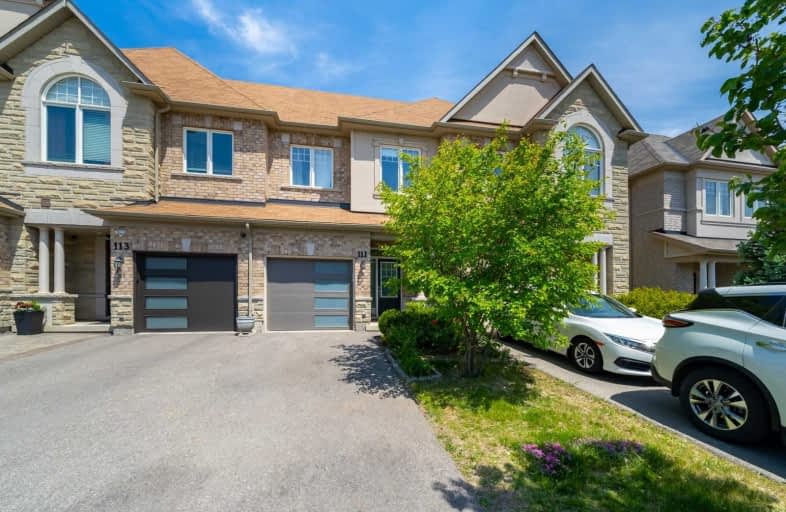
3D Walkthrough

St Anne Catholic Elementary School
Elementary: Catholic
0.88 km
St Charles Garnier Catholic Elementary School
Elementary: Catholic
1.92 km
Nellie McClung Public School
Elementary: Public
1.15 km
Pleasantville Public School
Elementary: Public
1.27 km
Anne Frank Public School
Elementary: Public
0.55 km
Herbert H Carnegie Public School
Elementary: Public
1.68 km
École secondaire Norval-Morrisseau
Secondary: Public
2.39 km
Alexander MacKenzie High School
Secondary: Public
1.57 km
Langstaff Secondary School
Secondary: Public
3.48 km
Stephen Lewis Secondary School
Secondary: Public
3.26 km
Richmond Hill High School
Secondary: Public
4.73 km
St Theresa of Lisieux Catholic High School
Secondary: Catholic
3.43 km













