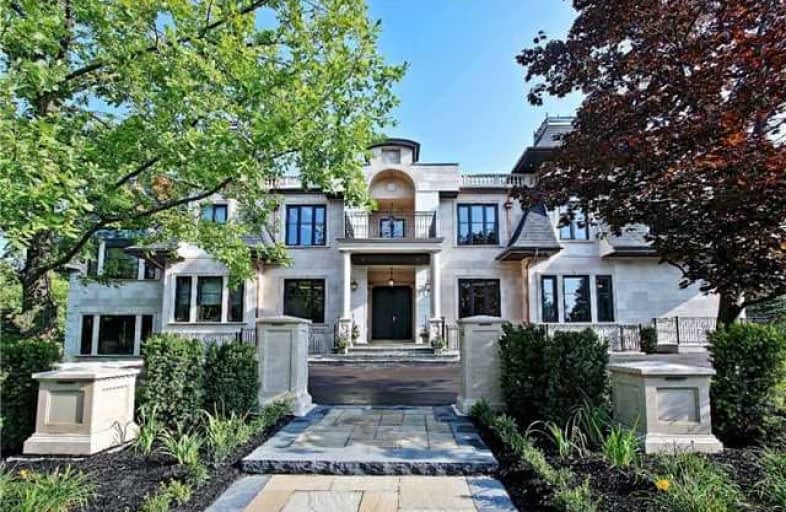Sold on Oct 28, 2017
Note: Property is not currently for sale or for rent.

-
Type: Detached
-
Style: 2-Storey
-
Size: 5000 sqft
-
Lot Size: 371.39 x 0 Feet
-
Age: 0-5 years
-
Taxes: $5,124 per year
-
Days on Site: 142 Days
-
Added: Sep 07, 2019 (4 months on market)
-
Updated:
-
Last Checked: 2 hours ago
-
MLS®#: N3835009
-
Listed By: Avenue realty inc., brokerage
Chba National Awards For Housing Excellence New Home Winner 2017.Marbleized Limestone Facade.Honed Marble & 7"Hand Scraped White Oak Flrs. Mahogany Doors. Triple Glaze Multi-Point Locking Sys Wndws. Crestron Home Automation. Indoor Pool & Outdoor Sitting Pool. 2 Outdoor Kitch. 3 Fire Pits. 22'7" Ceiling In Great Room. 11' Main, 10' 2nd Lvl,9' L/L Ceilings. Dbl Lvl Mstr Bdrm Qtrs W/9 Pc Ensuite & Walk-Out To Terrace. In-Law Living Qtrs W/Kitch, Fam Rm&Terrace.
Extras
Theatre.Golf&Multi-Sport Simulation Rm.Indoor Basketball.Radiant Heated Floors Thruout. Icf Build. Solar Panels. Entire Home Operates Off Of 200 Amps. 9K Ltr Water Retention Tank. Heated Garages. 12,140 Sqft On 1st & 2nd, 6,526 Sqft On L/L.
Property Details
Facts for 111 Woodland Acres Crescent, Vaughan
Status
Days on Market: 142
Last Status: Sold
Sold Date: Oct 28, 2017
Closed Date: Jan 31, 2018
Expiry Date: Jan 16, 2018
Sold Price: $7,500,000
Unavailable Date: Oct 28, 2017
Input Date: Jun 08, 2017
Prior LSC: Listing with no contract changes
Property
Status: Sale
Property Type: Detached
Style: 2-Storey
Size (sq ft): 5000
Age: 0-5
Area: Vaughan
Community: Rural Vaughan
Availability Date: Tbd
Inside
Bedrooms: 6
Bedrooms Plus: 2
Bathrooms: 14
Kitchens: 3
Kitchens Plus: 2
Rooms: 14
Den/Family Room: Yes
Air Conditioning: Central Air
Fireplace: Yes
Laundry Level: Upper
Central Vacuum: Y
Washrooms: 14
Utilities
Electricity: Yes
Gas: Yes
Cable: Yes
Telephone: Yes
Building
Basement: Finished
Heat Type: Radiant
Heat Source: Other
Exterior: Stone
Elevator: Y
Water Supply: Municipal
Special Designation: Unknown
Retirement: N
Parking
Driveway: Private
Garage Spaces: 6
Garage Type: Attached
Covered Parking Spaces: 15
Total Parking Spaces: 21
Fees
Tax Year: 2016
Tax Legal Description: Pcl 7-1 Sec M1732; Lt 7 Pl M1732 City Of Vaughan
Taxes: $5,124
Highlights
Feature: Grnbelt/Cons
Feature: Public Transit
Feature: Ravine
Feature: Rolling
Feature: Wooded/Treed
Land
Cross Street: Bathurst/Elgin Mills
Municipality District: Vaughan
Fronting On: North
Pool: Indoor
Sewer: Septic
Lot Frontage: 371.39 Feet
Lot Irregularities: Irregular 1.30 Acres
Acres: .50-1.99
Zoning: Residential
Waterfront: None
Rooms
Room details for 111 Woodland Acres Crescent, Vaughan
| Type | Dimensions | Description |
|---|---|---|
| Kitchen Main | 3.66 x 6.12 | Heated Floor, Crown Moulding, North View |
| Great Rm Main | 4.34 x 6.83 | Heated Floor, Floor/Ceil Fireplace, W/O To Deck |
| Dining Main | 4.98 x 4.98 | Heated Floor, Crown Moulding, South View |
| Living Main | 4.52 x 4.95 | Heated Floor, Fireplace, South View |
| Master Upper | 3.91 x 6.43 | Heated Floor, North View, W/O To Deck |
| 2nd Br Upper | 3.76 x 5.26 | Heated Floor, 3 Pc Bath, W/O To Deck |
| 3rd Br Upper | 3.20 x 5.16 | Heated Floor, 3 Pc Bath, W/I Closet |
| 4th Br Upper | 4.47 x 5.03 | Heated Floor, 4 Pc Bath, W/I Closet |
| 5th Br Upper | 4.37 x 5.33 | Heated Floor, 4 Pc Bath, W/I Closet |
| Kitchen Upper | 5.52 x 7.35 | Heated Floor, Combined W/Family, North View |
| Media/Ent Lower | 5.77 x 8.15 | Broadloom, Crown Moulding, Pot Lights |
| Kitchen Lower | 4.72 x 6.91 | Heated Floor, Pot Lights, Backsplash |
| XXXXXXXX | XXX XX, XXXX |
XXXX XXX XXXX |
$X,XXX,XXX |
| XXX XX, XXXX |
XXXXXX XXX XXXX |
$X,XXX,XXX | |
| XXXXXXXX | XXX XX, XXXX |
XXXXXXX XXX XXXX |
|
| XXX XX, XXXX |
XXXXXX XXX XXXX |
$X,XXX,XXX |
| XXXXXXXX XXXX | XXX XX, XXXX | $7,500,000 XXX XXXX |
| XXXXXXXX XXXXXX | XXX XX, XXXX | $7,888,000 XXX XXXX |
| XXXXXXXX XXXXXXX | XXX XX, XXXX | XXX XXXX |
| XXXXXXXX XXXXXX | XXX XX, XXXX | $9,786,000 XXX XXXX |

St Mary Immaculate Catholic Elementary School
Elementary: CatholicFather Henri J M Nouwen Catholic Elementary School
Elementary: CatholicPleasantville Public School
Elementary: PublicSilver Pines Public School
Elementary: PublicTrillium Woods Public School
Elementary: PublicHerbert H Carnegie Public School
Elementary: PublicÉcole secondaire Norval-Morrisseau
Secondary: PublicJean Vanier High School
Secondary: CatholicAlexander MacKenzie High School
Secondary: PublicStephen Lewis Secondary School
Secondary: PublicRichmond Hill High School
Secondary: PublicSt Theresa of Lisieux Catholic High School
Secondary: Catholic