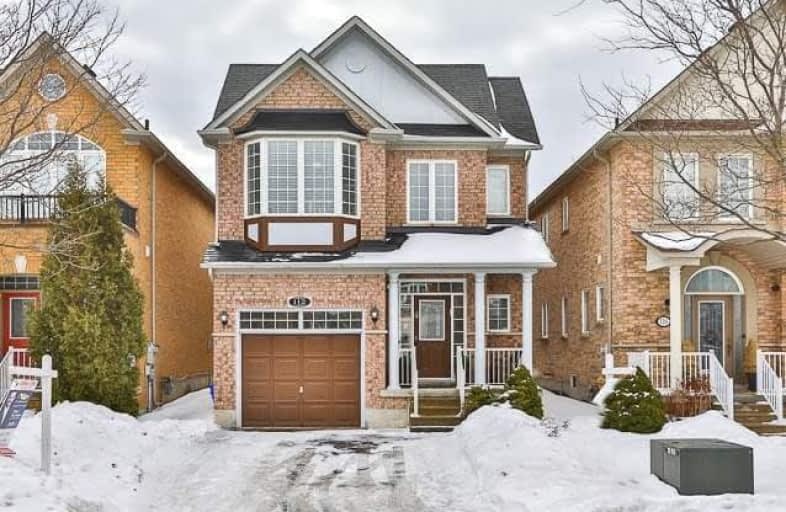
Wilshire Elementary School
Elementary: Public
1.53 km
Forest Run Elementary School
Elementary: Public
1.56 km
Bakersfield Public School
Elementary: Public
0.14 km
Ventura Park Public School
Elementary: Public
1.27 km
Carrville Mills Public School
Elementary: Public
1.52 km
Thornhill Woods Public School
Elementary: Public
0.97 km
Alexander MacKenzie High School
Secondary: Public
5.14 km
Langstaff Secondary School
Secondary: Public
2.79 km
Vaughan Secondary School
Secondary: Public
3.33 km
Westmount Collegiate Institute
Secondary: Public
1.76 km
Stephen Lewis Secondary School
Secondary: Public
1.04 km
St Elizabeth Catholic High School
Secondary: Catholic
2.87 km














