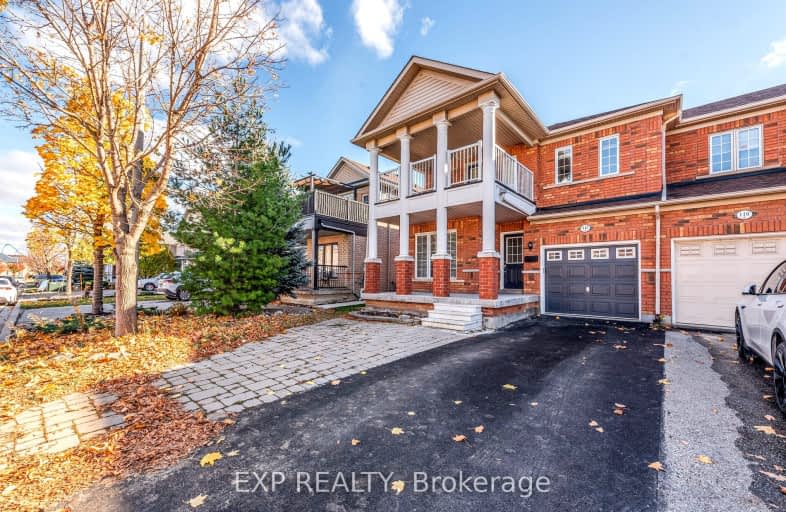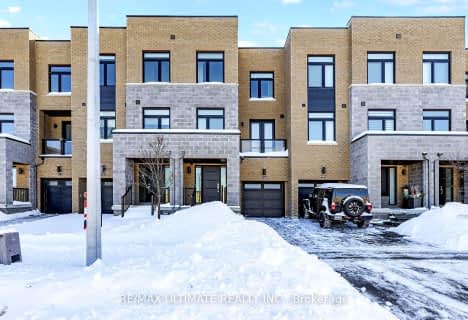Very Walkable
- Most errands can be accomplished on foot.
81
/100
Some Transit
- Most errands require a car.
41
/100
Bikeable
- Some errands can be accomplished on bike.
55
/100

Guardian Angels
Elementary: Catholic
0.99 km
St Agnes of Assisi Catholic Elementary School
Elementary: Catholic
1.48 km
Vellore Woods Public School
Elementary: Public
0.59 km
Fossil Hill Public School
Elementary: Public
0.84 km
St Mary of the Angels Catholic Elementary School
Elementary: Catholic
1.31 km
St Veronica Catholic Elementary School
Elementary: Catholic
0.66 km
St Luke Catholic Learning Centre
Secondary: Catholic
3.13 km
Tommy Douglas Secondary School
Secondary: Public
0.70 km
Maple High School
Secondary: Public
2.31 km
St Joan of Arc Catholic High School
Secondary: Catholic
3.76 km
St Jean de Brebeuf Catholic High School
Secondary: Catholic
0.89 km
Emily Carr Secondary School
Secondary: Public
3.97 km
-
Mast Road Park
195 Mast Rd, Vaughan ON 1.61km -
York Lions Stadium
Ian MacDonald Blvd, Toronto ON 8.68km -
Mill Pond Park
262 Mill St (at Trench St), Richmond Hill ON 9.4km
-
CIBC
9950 Dufferin St (at Major MacKenzie Dr. W.), Maple ON L6A 4K5 6.01km -
TD Bank Financial Group
8707 Dufferin St (Summeridge Drive), Thornhill ON L4J 0A2 6.58km -
TD Canada Trust Branch and ATM
4499 Hwy 7, Woodbridge ON L4L 9A9 6.67km














