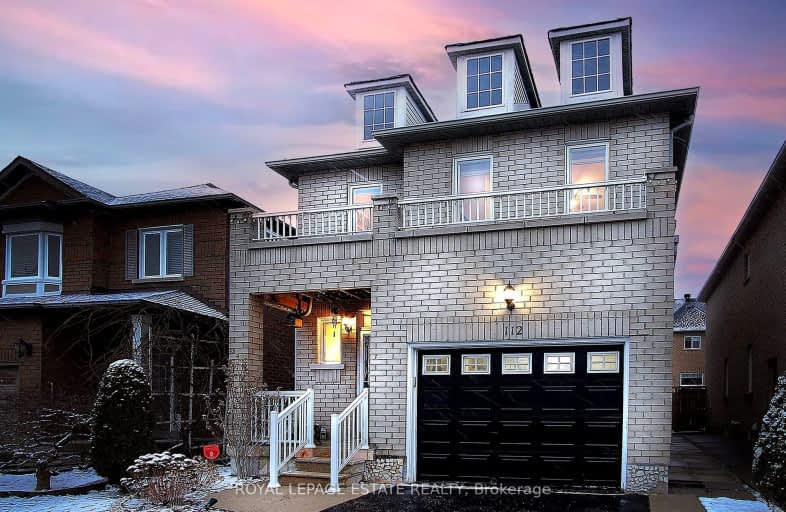
Car-Dependent
- Almost all errands require a car.

Michael Cranny Elementary School
Elementary: PublicDivine Mercy Catholic Elementary School
Elementary: CatholicMackenzie Glen Public School
Elementary: PublicSt James Catholic Elementary School
Elementary: CatholicTeston Village Public School
Elementary: PublicDiscovery Public School
Elementary: PublicSt Luke Catholic Learning Centre
Secondary: CatholicTommy Douglas Secondary School
Secondary: PublicFather Bressani Catholic High School
Secondary: CatholicMaple High School
Secondary: PublicSt Joan of Arc Catholic High School
Secondary: CatholicSt Jean de Brebeuf Catholic High School
Secondary: Catholic-
Kelseys Original Roadhouse
9855 Jane St, Vaughan, ON L6A 3N9 0.61km -
Hoop’s Sports Bar & Grill
3560 Major MacKenzie Drive W, Vaughan, ON L4L 1A6 1.09km -
State & Main Kitchen & Bar
3584 Major MacKenzie Drive W, Vaughan, ON L4H 3T6 1.16km
-
Starbucks
9580 Jane Street, Maple, ON L6A 1S6 0.51km -
Starbucks
2810 Major MacKenzie Dr, Maple, ON L6A 0.57km -
Second Cup
2810 Major MacKenzie Drive, Maple, ON L6A 3L2 0.62km
-
Orangetheory Fitness Vaughan Major MacKenzie
2891 Major Mackenzie Drive, Vaughan, ON L6A 3N9 0.82km -
GoodLife Fitness
3420 Major MacKenzie Drive W, Vaughan, ON L4H 4J6 0.94km -
F45 Training
10A- 2535 Major Mackenzie Drive, Vaughan, ON L6A 1C7 1.69km
-
Maple Guardian Pharmacy
2810 Major Mackenzie Drive, Vaughan, ON L6A 1Z5 0.76km -
Shoppers Drug Mart
3737 Major Mackenzie Drive, Building E, Vaughan, ON L4H 0A2 1.69km -
Villa Royale Pharmacy
9750 Weston Road, Woodbridge, ON L4H 2Z7 2.09km
-
Tim Hortons
3100 Major Mackenzie Dr, Maple, ON L6A 1S1 0.45km -
Pizzaville
2810 Major Mackenzie Drive West, Vaughan, ON L6A 3L2 0.56km -
Pizza Pizza
2953 Major Mackenzie Drive, Unit 1, Maple, ON L6A 1S2 0.58km
-
Vaughan Mills
1 Bass Pro Mills Drive, Vaughan, ON L4K 5W4 2.91km -
SmartCentres
101 Northview Boulevard and 137 Chrislea Road, Vaughan, ON L4L 8X9 6.59km -
Market Lane Shopping Centre
140 Woodbridge Avenue, Woodbridge, ON L4L 4K9 8.52km
-
Longo's
2810 Major MacKenzie Drive, Maple, ON L6A 3L2 0.52km -
Bulk Barn
2810 Major Mackenzie Drive, Vaughan, ON L6A 3L2 0.56km -
Fortino's Supermarkets
2911 Major MacKenzie Drive, Vaughan, ON L6A 3N9 0.7km
-
LCBO
3631 Major Mackenzie Drive, Vaughan, ON L4L 1A7 1.56km -
LCBO
9970 Dufferin Street, Vaughan, ON L6A 4K1 4.4km -
LCBO
7850 Weston Road, Building C5, Woodbridge, ON L4L 9N8 6.83km
-
Homer's Esso
3100 Major MacKenzie Drive, Maple, ON L6A 1S1 0.45km -
Jane & Major Mac Esso
3100 Major MacKenzie Drive W, Vaughan, ON L6A 1S1 0.47km -
Moveautoz Towing Services
28 Jensen Centre, Maple, ON L6A 2T6 0.48km
-
Cineplex Cinemas Vaughan
3555 Highway 7, Vaughan, ON L4L 9H4 7.06km -
Imagine Cinemas Promenade
1 Promenade Circle, Lower Level, Thornhill, ON L4J 4P8 8.75km -
Elgin Mills Theatre
10909 Yonge Street, Richmond Hill, ON L4C 3E3 9.29km
-
Maple Library
10190 Keele St, Maple, ON L6A 1G3 2.42km -
Civic Centre Resource Library
2191 Major MacKenzie Drive, Vaughan, ON L6A 4W2 2.59km -
Pleasant Ridge Library
300 Pleasant Ridge Avenue, Thornhill, ON L4J 9B3 5.67km
-
Cortellucci Vaughan Hospital
3200 Major MacKenzie Drive W, Vaughan, ON L6A 4Z3 0.31km -
Mackenzie Health
10 Trench Street, Richmond Hill, ON L4C 4Z3 7.68km -
Health Centre of Maple
1-2810 Major Mackenzie Drive, Maple, ON L6A 3L2 0.52km
-
Mill Pond Park
262 Mill St (at Trench St), Richmond Hill ON 7.77km -
Humber Valley Parkette
282 Napa Valley Ave, Vaughan ON 7.7km -
Downham Green Park
Vaughan ON L4J 2P3 9.26km
-
TD Bank Financial Group
2933 Major MacKenzie Dr (Jane & Major Mac), Maple ON L6A 3N9 0.64km -
CIBC
9641 Jane St (Major Mackenzie), Vaughan ON L6A 4G5 1.24km -
Scotiabank
9930 Dufferin St, Vaughan ON L6A 4K5 4.46km













