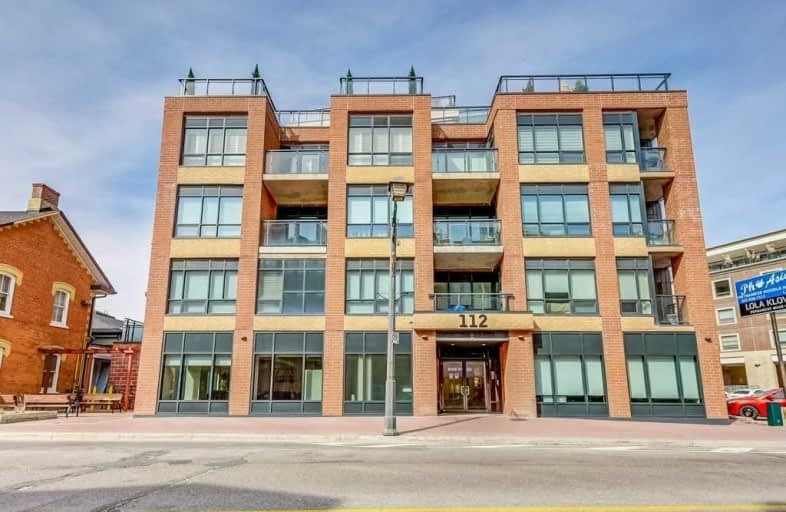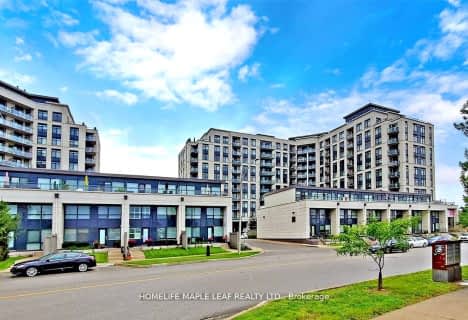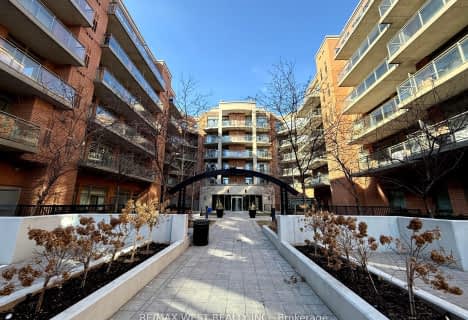Very Walkable
- Most errands can be accomplished on foot.
Some Transit
- Most errands require a car.
Somewhat Bikeable
- Most errands require a car.

St Catherine of Siena Catholic Elementary School
Elementary: CatholicSt Peter Catholic Elementary School
Elementary: CatholicSt Clement Catholic Elementary School
Elementary: CatholicSt Margaret Mary Catholic Elementary School
Elementary: CatholicPine Grove Public School
Elementary: PublicWoodbridge Public School
Elementary: PublicSt Luke Catholic Learning Centre
Secondary: CatholicWoodbridge College
Secondary: PublicHoly Cross Catholic Academy High School
Secondary: CatholicNorth Albion Collegiate Institute
Secondary: PublicFather Bressani Catholic High School
Secondary: CatholicEmily Carr Secondary School
Secondary: Public-
Humber Valley Parkette
282 Napa Valley Ave, Vaughan ON 4.39km -
G Ross Lord Park
4801 Dufferin St (at Supertest Rd), Toronto ON M3H 5T3 10.48km -
Riverlea Park
919 Scarlett Rd, Toronto ON M9P 2V3 10.95km
-
TD Canada Trust Branch and ATM
4499 Hwy 7, Woodbridge ON L4L 9A9 1.65km -
RBC Royal Bank
6140 Hwy 7, Woodbridge ON L4H 0R2 2.76km -
Scotiabank
7600 Weston Rd, Woodbridge ON L4L 8B7 3.43km
More about this building
View 112 Woodbridge Avenue, Vaughan- 2 bath
- 2 bed
- 700 sqft
206-106 Woodbridge Avenue, Vaughan, Ontario • L4L 2S7 • West Woodbridge
- 1 bath
- 1 bed
- 600 sqft
801-7730 kipling Avenue, Vaughan, Ontario • L4L 1Y9 • West Woodbridge
- 1 bath
- 1 bed
- 500 sqft
236-281 Woodbridge Avenue, Vaughan, Ontario • L4L 0C6 • West Woodbridge
- 1 bath
- 1 bed
- 600 sqft
919-12 Woodstream Boulevard, Vaughan, Ontario • L4L 8C3 • Vaughan Grove
- 1 bath
- 1 bed
- 600 sqft
307-24 Woodstream Boulevard, Vaughan, Ontario • L4L 8C4 • Vaughan Grove
- 1 bath
- 1 bed
- 700 sqft
514-12 Woodstream Boulevard, Vaughan, Ontario • L4L 8C3 • Vaughan Grove
- 1 bath
- 1 bed
- 600 sqft
503-12 Woodstream Boulevard, Vaughan, Ontario • L4L 8C4 • Vaughan Grove
- 1 bath
- 1 bed
- 600 sqft
710-12 Woodstream Boulevard, Vaughan, Ontario • L4L 8C3 • Vaughan Grove
- 1 bath
- 1 bed
- 600 sqft
419-281 Woodbridge Avenue, Vaughan, Ontario • L4L 0C6 • West Woodbridge













