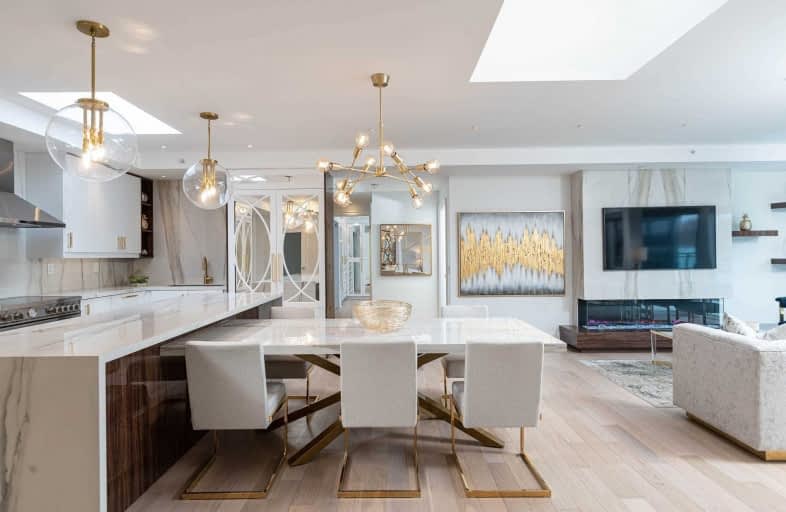Very Walkable
- Most errands can be accomplished on foot.
Some Transit
- Most errands require a car.
Somewhat Bikeable
- Most errands require a car.

St Catherine of Siena Catholic Elementary School
Elementary: CatholicSt Peter Catholic Elementary School
Elementary: CatholicSt Clement Catholic Elementary School
Elementary: CatholicSt Margaret Mary Catholic Elementary School
Elementary: CatholicPine Grove Public School
Elementary: PublicWoodbridge Public School
Elementary: PublicSt Luke Catholic Learning Centre
Secondary: CatholicWoodbridge College
Secondary: PublicHoly Cross Catholic Academy High School
Secondary: CatholicNorth Albion Collegiate Institute
Secondary: PublicFather Bressani Catholic High School
Secondary: CatholicEmily Carr Secondary School
Secondary: Public-
Humber Valley Parkette
282 Napa Valley Ave, Vaughan ON 4.39km -
G Ross Lord Park
4801 Dufferin St (at Supertest Rd), Toronto ON M3H 5T3 10.48km -
Riverlea Park
919 Scarlett Rd, Toronto ON M9P 2V3 10.95km
-
TD Canada Trust Branch and ATM
4499 Hwy 7, Woodbridge ON L4L 9A9 1.65km -
RBC Royal Bank
6140 Hwy 7, Woodbridge ON L4H 0R2 2.76km -
Scotiabank
7600 Weston Rd, Woodbridge ON L4L 8B7 3.43km
More about this building
View 112 Woodbridge Avenue, Vaughan- 3 bath
- 3 bed
- 1200 sqft
705-4700 Highway 7 Road, Vaughan, Ontario • L4L 0B4 • East Woodbridge



