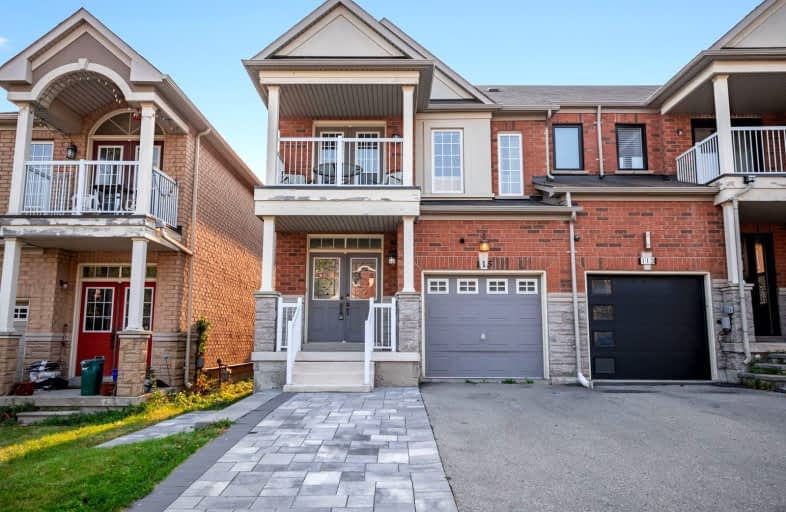Somewhat Walkable
- Some errands can be accomplished on foot.
68
/100
Some Transit
- Most errands require a car.
41
/100
Somewhat Bikeable
- Most errands require a car.
46
/100

Nellie McClung Public School
Elementary: Public
1.67 km
Forest Run Elementary School
Elementary: Public
2.65 km
Roméo Dallaire Public School
Elementary: Public
0.77 km
St Cecilia Catholic Elementary School
Elementary: Catholic
1.15 km
Dr Roberta Bondar Public School
Elementary: Public
0.80 km
Herbert H Carnegie Public School
Elementary: Public
2.18 km
École secondaire Norval-Morrisseau
Secondary: Public
4.45 km
Alexander MacKenzie High School
Secondary: Public
3.71 km
Maple High School
Secondary: Public
3.90 km
St Joan of Arc Catholic High School
Secondary: Catholic
2.34 km
Stephen Lewis Secondary School
Secondary: Public
2.91 km
St Theresa of Lisieux Catholic High School
Secondary: Catholic
4.41 km
-
Mill Pond Park
262 Mill St (at Trench St), Richmond Hill ON 3.67km -
Leno mills park
Richmond Hill ON 6.98km -
Macleod's Landing Park
Shirrick Dr, Richmond Hill ON 7.79km
-
CIBC
9950 Dufferin St (at Major MacKenzie Dr. W.), Maple ON L6A 4K5 0.23km -
TD Bank Financial Group
8707 Dufferin St (Summeridge Drive), Thornhill ON L4J 0A2 3.56km -
CIBC
8099 Keele St (at Highway 407), Concord ON L4K 1Y6 5.75km








