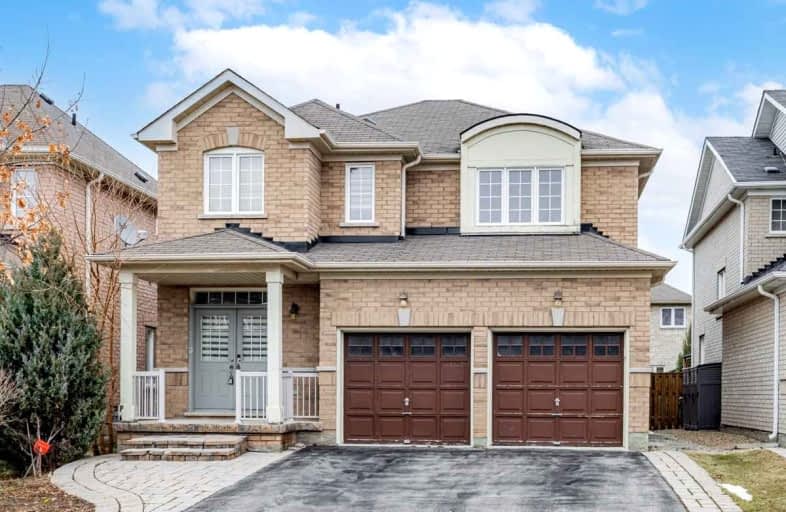Car-Dependent
- Most errands require a car.
25
/100
Some Transit
- Most errands require a car.
38
/100
Bikeable
- Some errands can be accomplished on bike.
54
/100

Forest Run Elementary School
Elementary: Public
0.61 km
Bakersfield Public School
Elementary: Public
1.51 km
St Cecilia Catholic Elementary School
Elementary: Catholic
1.60 km
Dr Roberta Bondar Public School
Elementary: Public
1.66 km
Carrville Mills Public School
Elementary: Public
0.60 km
Thornhill Woods Public School
Elementary: Public
1.10 km
Alexander MacKenzie High School
Secondary: Public
4.32 km
Langstaff Secondary School
Secondary: Public
3.21 km
Vaughan Secondary School
Secondary: Public
4.76 km
Westmount Collegiate Institute
Secondary: Public
3.25 km
Stephen Lewis Secondary School
Secondary: Public
0.53 km
St Elizabeth Catholic High School
Secondary: Catholic
4.40 km
-
Carville Mill Park
Vaughan ON 1.04km -
Mill Pond Park
262 Mill St (at Trench St), Richmond Hill ON 4.68km -
Dr. James Langstaff Park
155 Red Maple Rd, Richmond Hill ON L4B 4P9 4.89km
-
BMO Bank of Montreal
1621 Rutherford Rd, Vaughan ON L4K 0C6 0.49km -
TD Bank Financial Group
8707 Dufferin St (Summeridge Drive), Thornhill ON L4J 0A2 1.18km -
TD Bank Financial Group
9200 Bathurst St (at Rutherford Rd), Thornhill ON L4J 8W1 1.68km














