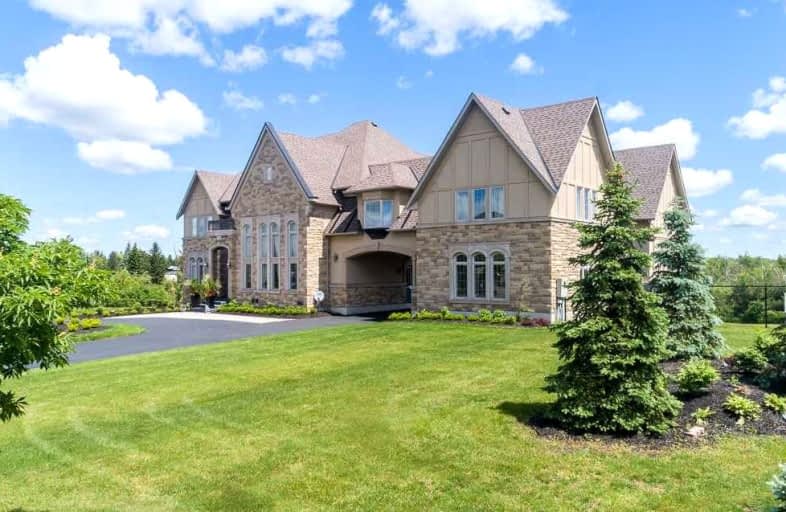Sold on Nov 24, 2022
Note: Property is not currently for sale or for rent.

-
Type: Detached
-
Style: 2-Storey
-
Size: 5000 sqft
-
Lot Size: 348.65 x 306.33 Feet
-
Age: No Data
-
Taxes: $17,432 per year
-
Days on Site: 56 Days
-
Added: Sep 29, 2022 (1 month on market)
-
Updated:
-
Last Checked: 3 months ago
-
MLS®#: N5779268
-
Listed By: Hammond international properties limited, brokerage
Legendary Churchill Estates! Indoor Opulence And Outdoor Inspiration Blends Harmoniously In This Estate . Built By One Of Canada's Finest Most Acclaimed Builders. Churchill Estates Is One Of The Most Coveted Enclaves In The Greater Toronto Area Impeccable Architecture Seen Throughout, A Crisp And Colorful Style Lends A Museum Like Quality, While Numerous Amenities Infuse The Dwelling With Warmth And Comfort Encompassing Approximately 7000 Sqft. Reveals Throughout Make This Estate Ideal For Art And Car Collectors The Master Bedroom Has A Pampering Spa Bath With Private Terrace Overlooking The Natural Setting The Coordination Of Indoor And Outdoor Venues Makes This Residence Perfect For Outdoor Alfresco Dining Under The Stars With Panoramic Unobstructed Natural Conservation Views.
Extras
The Gourmet Family Kitchen Allows For Family Gatherings Churchill Estates Is Set Amidst The Beautiful Woodlands Of The Oak Ridges Moraine And Showcases A Extraordinary Setting. Live Close To Boutiques Fine Dining Golf Country Clubs!
Property Details
Facts for 115 Stallions Court, Vaughan
Status
Days on Market: 56
Last Status: Sold
Sold Date: Nov 24, 2022
Closed Date: Feb 20, 2023
Expiry Date: Mar 31, 2023
Sold Price: $5,200,000
Unavailable Date: Nov 05, 2022
Input Date: Sep 29, 2022
Prior LSC: Sold
Property
Status: Sale
Property Type: Detached
Style: 2-Storey
Size (sq ft): 5000
Area: Vaughan
Community: Rural Vaughan
Availability Date: Tba
Inside
Bedrooms: 6
Bathrooms: 8
Kitchens: 1
Kitchens Plus: 1
Rooms: 14
Den/Family Room: Yes
Air Conditioning: Central Air
Fireplace: Yes
Laundry Level: Upper
Central Vacuum: Y
Washrooms: 8
Building
Basement: Finished
Basement 2: W/O
Heat Type: Forced Air
Heat Source: Gas
Exterior: Stone
Exterior: Stucco/Plaster
Water Supply: Well
Special Designation: Unknown
Parking
Driveway: Circular
Garage Spaces: 5
Garage Type: Built-In
Covered Parking Spaces: 8
Total Parking Spaces: 13
Fees
Tax Year: 2021
Tax Legal Description: Plan 65M 4155 Lot 10
Taxes: $17,432
Highlights
Feature: Cul De Sac
Feature: Grnbelt/Conserv
Feature: Public Transit
Feature: Ravine
Feature: School Bus Route
Land
Cross Street: Keele & King-Vaughan
Municipality District: Vaughan
Fronting On: East
Pool: None
Sewer: Septic
Lot Depth: 306.33 Feet
Lot Frontage: 348.65 Feet
Lot Irregularities: Irreg
Acres: .50-1.99
Zoning: Residential
Additional Media
- Virtual Tour: https://player.vimeo.com/video/720254513
Rooms
Room details for 115 Stallions Court, Vaughan
| Type | Dimensions | Description |
|---|---|---|
| Kitchen Main | 9.75 x 11.50 | Breakfast Area, B/I Appliances, W/O To Terrace |
| Dining Main | 5.50 x 6.71 | Gas Fireplace, Moulded Ceiling, French Doors |
| Family Main | 4.86 x 5.17 | Gas Fireplace, W/O To Terrace, Coffered Ceiling |
| Living Main | 4.54 x 6.07 | Hardwood Floor, Open Concept, Formal Rm |
| Office Main | 4.25 x 4.26 | B/I Bookcase, Coffered Ceiling, Panelled |
| Prim Bdrm 2nd | 5.78 x 6.65 | 6 Pc Ensuite, W/I Closet, W/O To Terrace |
| 2nd Br 2nd | 4.00 x 4.50 | 3 Pc Ensuite, W/I Closet, Overlook Patio |
| 3rd Br 2nd | 4.10 x 4.20 | 5 Pc Ensuite, Double Closet, O/Looks Frontyard |
| 4th Br 2nd | 4.23 x 4.90 | 5 Pc Ensuite, O/Looks Ravine, W/I Closet |
| 5th Br 2nd | 4.63 x 6.52 | Separate Rm, 4 Pc Ensuite, W/I Closet |
| Br Flat | 3.00 x 3.50 | 4 Pc Ensuite, Combined W/Kitchen, Separate Rm |
| Rec Bsmt | - | 3 Pc Bath, W/O To Patio, Sauna |

| XXXXXXXX | XXX XX, XXXX |
XXXX XXX XXXX |
$X,XXX,XXX |
| XXX XX, XXXX |
XXXXXX XXX XXXX |
$X,XXX,XXX | |
| XXXXXXXX | XXX XX, XXXX |
XXXXXXX XXX XXXX |
|
| XXX XX, XXXX |
XXXXXX XXX XXXX |
$X,XXX,XXX | |
| XXXXXXXX | XXX XX, XXXX |
XXXXXXX XXX XXXX |
|
| XXX XX, XXXX |
XXXXXX XXX XXXX |
$X,XXX,XXX | |
| XXXXXXXX | XXX XX, XXXX |
XXXXXXX XXX XXXX |
|
| XXX XX, XXXX |
XXXXXX XXX XXXX |
$X,XXX,XXX | |
| XXXXXXXX | XXX XX, XXXX |
XXXXXXX XXX XXXX |
|
| XXX XX, XXXX |
XXXXXX XXX XXXX |
$X,XXX,XXX |
| XXXXXXXX XXXX | XXX XX, XXXX | $5,200,000 XXX XXXX |
| XXXXXXXX XXXXXX | XXX XX, XXXX | $5,630,000 XXX XXXX |
| XXXXXXXX XXXXXXX | XXX XX, XXXX | XXX XXXX |
| XXXXXXXX XXXXXX | XXX XX, XXXX | $5,630,000 XXX XXXX |
| XXXXXXXX XXXXXXX | XXX XX, XXXX | XXX XXXX |
| XXXXXXXX XXXXXX | XXX XX, XXXX | $5,880,000 XXX XXXX |
| XXXXXXXX XXXXXXX | XXX XX, XXXX | XXX XXXX |
| XXXXXXXX XXXXXX | XXX XX, XXXX | $5,499,000 XXX XXXX |
| XXXXXXXX XXXXXXX | XXX XX, XXXX | XXX XXXX |
| XXXXXXXX XXXXXX | XXX XX, XXXX | $4,980,000 XXX XXXX |

King City Public School
Elementary: PublicHoly Name Catholic Elementary School
Elementary: CatholicSt Raphael the Archangel Catholic Elementary School
Elementary: CatholicMackenzie Glen Public School
Elementary: PublicTeston Village Public School
Elementary: PublicHoly Jubilee Catholic Elementary School
Elementary: CatholicÉSC Renaissance
Secondary: CatholicTommy Douglas Secondary School
Secondary: PublicKing City Secondary School
Secondary: PublicMaple High School
Secondary: PublicSt Joan of Arc Catholic High School
Secondary: CatholicSt Theresa of Lisieux Catholic High School
Secondary: Catholic- 8 bath
- 7 bed
106 Stallions Court, Vaughan, Ontario • L6A 4V5 • Rural Vaughan
- 8 bath
- 6 bed
- 5000 sqft
50 Stallions Court North, Vaughan, Ontario • L6A 4V5 • Rural Vaughan



