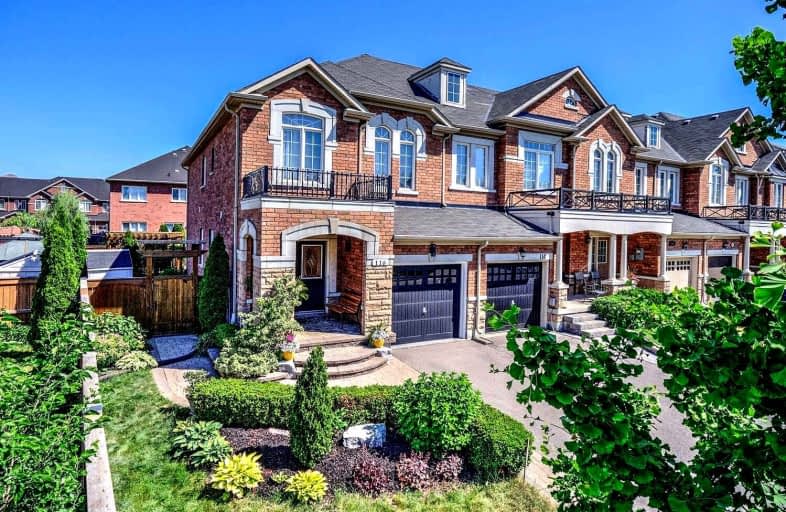
3D Walkthrough

ACCESS Elementary
Elementary: Public
1.08 km
Joseph A Gibson Public School
Elementary: Public
1.56 km
Father John Kelly Catholic Elementary School
Elementary: Catholic
1.30 km
Roméo Dallaire Public School
Elementary: Public
0.63 km
St Cecilia Catholic Elementary School
Elementary: Catholic
0.46 km
Dr Roberta Bondar Public School
Elementary: Public
0.88 km
Alexander MacKenzie High School
Secondary: Public
4.80 km
Maple High School
Secondary: Public
2.73 km
Westmount Collegiate Institute
Secondary: Public
5.17 km
St Joan of Arc Catholic High School
Secondary: Catholic
2.07 km
Stephen Lewis Secondary School
Secondary: Public
2.50 km
St Theresa of Lisieux Catholic High School
Secondary: Catholic
5.71 km




