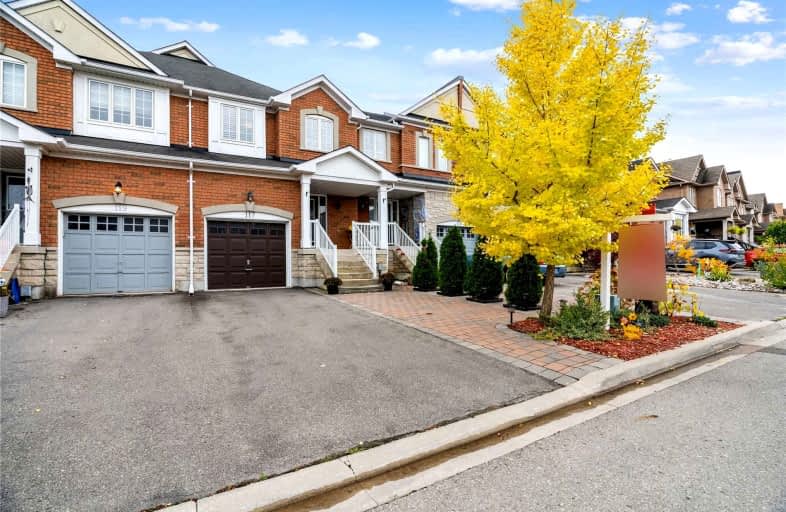
Nellie McClung Public School
Elementary: Public
1.23 km
Forest Run Elementary School
Elementary: Public
1.84 km
Roméo Dallaire Public School
Elementary: Public
1.05 km
St Cecilia Catholic Elementary School
Elementary: Catholic
0.73 km
Dr Roberta Bondar Public School
Elementary: Public
0.28 km
Carrville Mills Public School
Elementary: Public
1.69 km
Alexander MacKenzie High School
Secondary: Public
3.69 km
Maple High School
Secondary: Public
3.87 km
Westmount Collegiate Institute
Secondary: Public
4.74 km
St Joan of Arc Catholic High School
Secondary: Catholic
2.89 km
Stephen Lewis Secondary School
Secondary: Public
2.03 km
St Theresa of Lisieux Catholic High School
Secondary: Catholic
4.99 km








