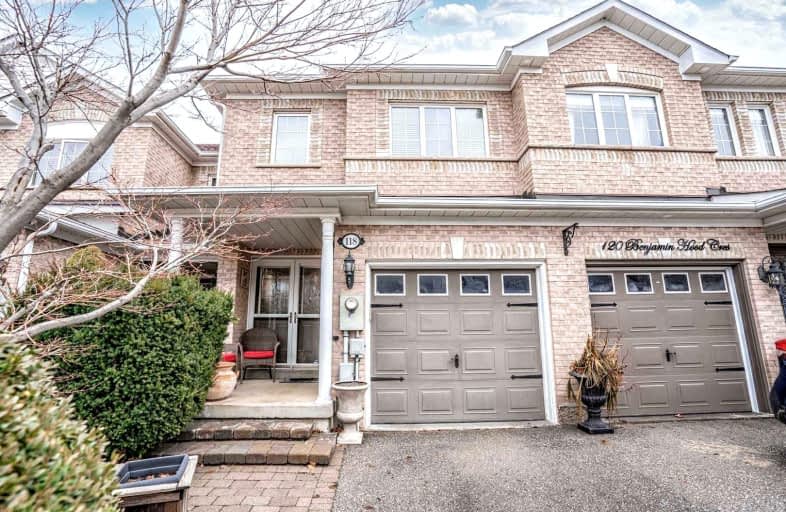Car-Dependent
- Almost all errands require a car.
15
/100
Some Transit
- Most errands require a car.
38
/100
Bikeable
- Some errands can be accomplished on bike.
51
/100

Forest Run Elementary School
Elementary: Public
0.44 km
Bakersfield Public School
Elementary: Public
1.82 km
St Cecilia Catholic Elementary School
Elementary: Catholic
1.29 km
Dr Roberta Bondar Public School
Elementary: Public
1.45 km
Carrville Mills Public School
Elementary: Public
0.99 km
Thornhill Woods Public School
Elementary: Public
1.51 km
Langstaff Secondary School
Secondary: Public
3.62 km
Maple High School
Secondary: Public
3.66 km
Vaughan Secondary School
Secondary: Public
4.92 km
Westmount Collegiate Institute
Secondary: Public
3.56 km
St Joan of Arc Catholic High School
Secondary: Catholic
3.69 km
Stephen Lewis Secondary School
Secondary: Public
0.90 km
-
Jack Pine Park
61 Petticoat Rd, Vaughan ON 2.08km -
Dr. James Langstaff Park
155 Red Maple Rd, Richmond Hill ON L4B 4P9 5.29km -
Conley Park North
120 Conley St (Conley St & McCabe Cres), Vaughan ON 5.78km
-
TD Bank Financial Group
8707 Dufferin St (Summeridge Drive), Thornhill ON L4J 0A2 1.32km -
TD Bank Financial Group
9200 Bathurst St (at Rutherford Rd), Thornhill ON L4J 8W1 2.02km -
CIBC
9950 Dufferin St (at Major MacKenzie Dr. W.), Maple ON L6A 4K5 2.24km














