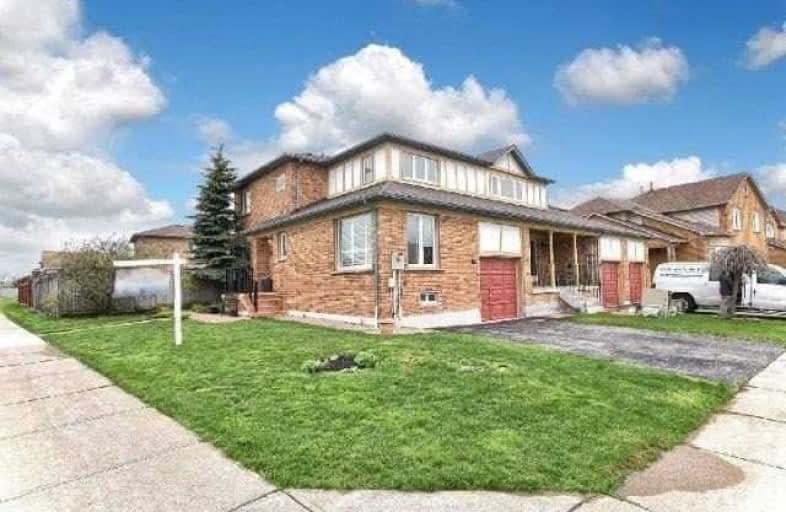Note: Property is not currently for sale or for rent.

-
Type: Att/Row/Twnhouse
-
Style: 2-Storey
-
Lot Size: 17.02 x 94.9 Feet
-
Age: No Data
-
Taxes: $3,573 per year
-
Days on Site: 17 Days
-
Added: Sep 07, 2019 (2 weeks on market)
-
Updated:
-
Last Checked: 3 months ago
-
MLS®#: N3850534
-
Listed By: Re/max west realty inc., brokerage
Stunning End Unit Town Home Located In The Heart Of Maple. This Home Offers 3-Bright Bedrooms With A Bright And Spacious Kitchen With Granite Counters As Well As A Walkout To A Very Large Backyard, Sun Filled Family Room, A Finished Basement With A Lot Of Storage. Don't Miss Out On This Beauty!! Close To Shopping And Amenities.
Extras
** Al S/S Appliances ** All Window Coverings ** All Light Fixtures **
Property Details
Facts for 118 Dunoon Drive, Vaughan
Status
Days on Market: 17
Last Status: Sold
Sold Date: Jul 09, 2017
Closed Date: Sep 05, 2017
Expiry Date: Sep 08, 2017
Sold Price: $692,500
Unavailable Date: Jul 09, 2017
Input Date: Jun 22, 2017
Prior LSC: Listing with no contract changes
Property
Status: Sale
Property Type: Att/Row/Twnhouse
Style: 2-Storey
Area: Vaughan
Community: Maple
Availability Date: 30-60 Days/Tba
Inside
Bedrooms: 3
Bathrooms: 2
Kitchens: 1
Rooms: 6
Den/Family Room: No
Air Conditioning: Central Air
Fireplace: No
Washrooms: 2
Utilities
Electricity: Yes
Gas: Yes
Cable: Yes
Telephone: Yes
Building
Basement: Finished
Heat Type: Forced Air
Heat Source: Gas
Exterior: Brick
Water Supply: Municipal
Special Designation: Unknown
Parking
Driveway: Private
Garage Spaces: 1
Garage Type: Built-In
Covered Parking Spaces: 3
Total Parking Spaces: 3
Fees
Tax Year: 2016
Tax Legal Description: Plan 65M2944 Lot 83
Taxes: $3,573
Highlights
Feature: Fenced Yard
Feature: Public Transit
Land
Cross Street: Jane/Major Mackenzie
Municipality District: Vaughan
Fronting On: West
Pool: None
Sewer: Sewers
Lot Depth: 94.9 Feet
Lot Frontage: 17.02 Feet
Lot Irregularities: 46.45 Rear Irreg As P
Waterfront: None
Additional Media
- Virtual Tour: http://www.ivrtours.com/unbranded.php?tourid=21586
Rooms
Room details for 118 Dunoon Drive, Vaughan
| Type | Dimensions | Description |
|---|---|---|
| Living Main | 5.02 x 3.25 | Hardwood Floor, Crown Moulding |
| Dining Main | 3.75 x 2.61 | Hardwood Floor, Combined W/Kitchen |
| Kitchen Main | 3.73 x 2.99 | Hardwood Floor, Centre Island, Stainless Steel Appl |
| Master 2nd | 3.91 x 3.50 | Hardwood Floor, Casement Windows, Double Closet |
| 2nd Br 2nd | 3.45 x 2.74 | Hardwood Floor, Casement Windows, Double Closet |
| 3rd Br 2nd | 3.02 x 2.84 | Hardwood Floor, Casement Windows, Double Closet |
| Rec Bsmt | 6.27 x 3.04 | |
| Office Bsmt | 5.48 x 2.48 |
| XXXXXXXX | XXX XX, XXXX |
XXXX XXX XXXX |
$XXX,XXX |
| XXX XX, XXXX |
XXXXXX XXX XXXX |
$XXX,XXX | |
| XXXXXXXX | XXX XX, XXXX |
XXXXXXX XXX XXXX |
|
| XXX XX, XXXX |
XXXXXX XXX XXXX |
$XXX,XXX | |
| XXXXXXXX | XXX XX, XXXX |
XXXXXXX XXX XXXX |
|
| XXX XX, XXXX |
XXXXXX XXX XXXX |
$XXX,XXX | |
| XXXXXXXX | XXX XX, XXXX |
XXXXXXX XXX XXXX |
|
| XXX XX, XXXX |
XXXXXX XXX XXXX |
$XXX,XXX | |
| XXXXXXXX | XXX XX, XXXX |
XXXXXXX XXX XXXX |
|
| XXX XX, XXXX |
XXXXXX XXX XXXX |
$XXX,XXX |
| XXXXXXXX XXXX | XXX XX, XXXX | $692,500 XXX XXXX |
| XXXXXXXX XXXXXX | XXX XX, XXXX | $699,000 XXX XXXX |
| XXXXXXXX XXXXXXX | XXX XX, XXXX | XXX XXXX |
| XXXXXXXX XXXXXX | XXX XX, XXXX | $739,900 XXX XXXX |
| XXXXXXXX XXXXXXX | XXX XX, XXXX | XXX XXXX |
| XXXXXXXX XXXXXX | XXX XX, XXXX | $780,000 XXX XXXX |
| XXXXXXXX XXXXXXX | XXX XX, XXXX | XXX XXXX |
| XXXXXXXX XXXXXX | XXX XX, XXXX | $788,800 XXX XXXX |
| XXXXXXXX XXXXXXX | XXX XX, XXXX | XXX XXXX |
| XXXXXXXX XXXXXX | XXX XX, XXXX | $829,000 XXX XXXX |

Michael Cranny Elementary School
Elementary: PublicDivine Mercy Catholic Elementary School
Elementary: CatholicMackenzie Glen Public School
Elementary: PublicSt James Catholic Elementary School
Elementary: CatholicTeston Village Public School
Elementary: PublicDiscovery Public School
Elementary: PublicSt Luke Catholic Learning Centre
Secondary: CatholicTommy Douglas Secondary School
Secondary: PublicFather Bressani Catholic High School
Secondary: CatholicMaple High School
Secondary: PublicSt Joan of Arc Catholic High School
Secondary: CatholicSt Jean de Brebeuf Catholic High School
Secondary: Catholic

