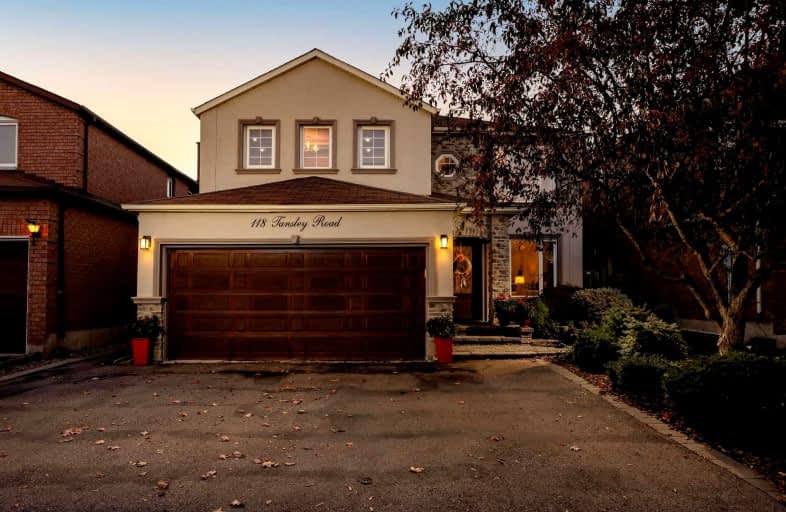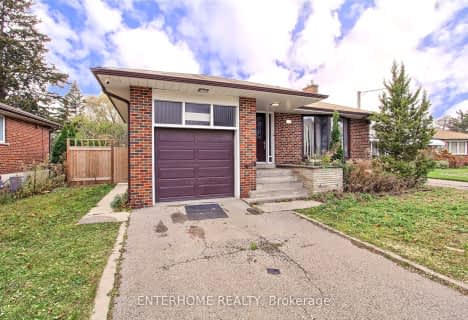Sold on Nov 01, 2021
Note: Property is not currently for sale or for rent.

-
Type: Detached
-
Style: 2-Storey
-
Size: 2500 sqft
-
Lot Size: 25.03 x 101.67 Feet
-
Age: No Data
-
Taxes: $5,969 per year
-
Added: Nov 01, 2021 (1 second on market)
-
Updated:
-
Last Checked: 2 months ago
-
MLS®#: N5418641
-
Listed By: Harvey kalles real estate ltd., brokerage
Welcome Home To 118 Tansley Rd. In The Heart Of Thornhill. This 5+2 Bedroom Home Is In A High Demand Location And It Has Been Fully Renovated Top-To-Bottom. Basement Income Potential And Steps To Shopping, Restaurants, And Schools. This Is The Perfect Home For Your Growing Family, And This Is One Opportunity That You Do Not Want To Miss!
Extras
Existing S/S Fridge, Cooktop, B/I Oven And Microwave,2 Dishwashers,B/I Hood Washer/Dryer.Basement S/S Fridge,Double Oven Stove,Hood. Window Coverings, Light Fixtures.2Electric Fireplace.High- Efficiency Furnace.Professionally Landscaped.
Property Details
Facts for 118 Tansley Road, Vaughan
Status
Last Status: Sold
Sold Date: Nov 01, 2021
Closed Date: Jan 31, 2022
Expiry Date: Jan 31, 2022
Sold Price: $1,760,000
Unavailable Date: Nov 01, 2021
Input Date: Nov 01, 2021
Prior LSC: Listing with no contract changes
Property
Status: Sale
Property Type: Detached
Style: 2-Storey
Size (sq ft): 2500
Area: Vaughan
Community: Brownridge
Availability Date: Tba/Flex
Inside
Bedrooms: 5
Bedrooms Plus: 2
Bathrooms: 6
Kitchens: 1
Kitchens Plus: 1
Rooms: 8
Den/Family Room: Yes
Air Conditioning: Central Air
Fireplace: Yes
Laundry Level: Lower
Washrooms: 6
Building
Basement: Apartment
Basement 2: Sep Entrance
Heat Type: Forced Air
Heat Source: Gas
Exterior: Brick
Exterior: Stucco/Plaster
Water Supply: Municipal
Special Designation: Unknown
Parking
Driveway: Private
Garage Spaces: 2
Garage Type: Attached
Covered Parking Spaces: 2
Total Parking Spaces: 3
Fees
Tax Year: 2021
Tax Legal Description: Pcl 69-1, Sec 65M2206 ; Lt 69, Pl 65M2206
Taxes: $5,969
Highlights
Feature: Library
Feature: Park
Feature: Public Transit
Feature: School
Land
Cross Street: New West Minister/Cl
Municipality District: Vaughan
Fronting On: West
Pool: None
Sewer: Sewers
Lot Depth: 101.67 Feet
Lot Frontage: 25.03 Feet
Additional Media
- Virtual Tour: https://tours.bhtours.ca/cp/118-tansley-road/
Rooms
Room details for 118 Tansley Road, Vaughan
| Type | Dimensions | Description |
|---|---|---|
| Kitchen Main | 5.21 x 6.37 | Tile Floor, Granite Counter, Stainless Steel Appl |
| Living Main | 6.64 x 3.14 | Hardwood Floor, Window, Combined W/Family |
| Dining Main | 6.64 x 3.08 | Hardwood Floor, Window |
| Family Main | 4.91 x 3.08 | Hardwood Floor, Fireplace, Window |
| Br 2nd | 5.55 x 4.30 | Hardwood Floor, 5 Pc Ensuite, W/I Closet |
| 2nd Br 2nd | 3.39 x 4.02 | Hardwood Floor, Closet, Window |
| 3rd Br 2nd | 3.38 x 3.26 | Hardwood Floor, Closet, Window |
| 4th Br 2nd | 3.08 x 4.39 | Hardwood Floor, Closet, Window |
| 5th Br 2nd | 3.14 x 3.14 | Hardwood Floor, Closet, Window |
| Br Lower | 8.63 x 5.15 | Laminate, Closet, 3 Pc Ensuite |
| Br Lower | 4.54 x 2.74 | Laminate, Closet |
| Rec Lower | 3.81 x 3.14 | Laminate, Wet Bar |
| XXXXXXXX | XXX XX, XXXX |
XXXX XXX XXXX |
$X,XXX,XXX |
| XXX XX, XXXX |
XXXXXX XXX XXXX |
$X,XXX,XXX | |
| XXXXXXXX | XXX XX, XXXX |
XXXX XXX XXXX |
$X,XXX,XXX |
| XXX XX, XXXX |
XXXXXX XXX XXXX |
$XXX,XXX | |
| XXXXXXXX | XXX XX, XXXX |
XXXXXXX XXX XXXX |
|
| XXX XX, XXXX |
XXXXXX XXX XXXX |
$X,XXX,XXX |
| XXXXXXXX XXXX | XXX XX, XXXX | $1,760,000 XXX XXXX |
| XXXXXXXX XXXXXX | XXX XX, XXXX | $1,488,000 XXX XXXX |
| XXXXXXXX XXXX | XXX XX, XXXX | $1,180,000 XXX XXXX |
| XXXXXXXX XXXXXX | XXX XX, XXXX | $999,900 XXX XXXX |
| XXXXXXXX XXXXXXX | XXX XX, XXXX | XXX XXXX |
| XXXXXXXX XXXXXX | XXX XX, XXXX | $1,299,000 XXX XXXX |

St Joseph The Worker Catholic Elementary School
Elementary: CatholicCharlton Public School
Elementary: PublicWestminster Public School
Elementary: PublicBrownridge Public School
Elementary: PublicLouis-Honore Frechette Public School
Elementary: PublicRockford Public School
Elementary: PublicNorth West Year Round Alternative Centre
Secondary: PublicNewtonbrook Secondary School
Secondary: PublicVaughan Secondary School
Secondary: PublicWestmount Collegiate Institute
Secondary: PublicNorthview Heights Secondary School
Secondary: PublicSt Elizabeth Catholic High School
Secondary: Catholic- 3 bath
- 5 bed
6 Wallbridge Court, Toronto, Ontario • M2R 1W1 • Willowdale West
- 4 bath
- 5 bed
- 3000 sqft
6 Carriage Lane, Toronto, Ontario • M2R 3V6 • Westminster-Branson
- 4 bath
- 5 bed
9 Crossen Drive, Toronto, Ontario • M2M 1N7 • Newtonbrook West





