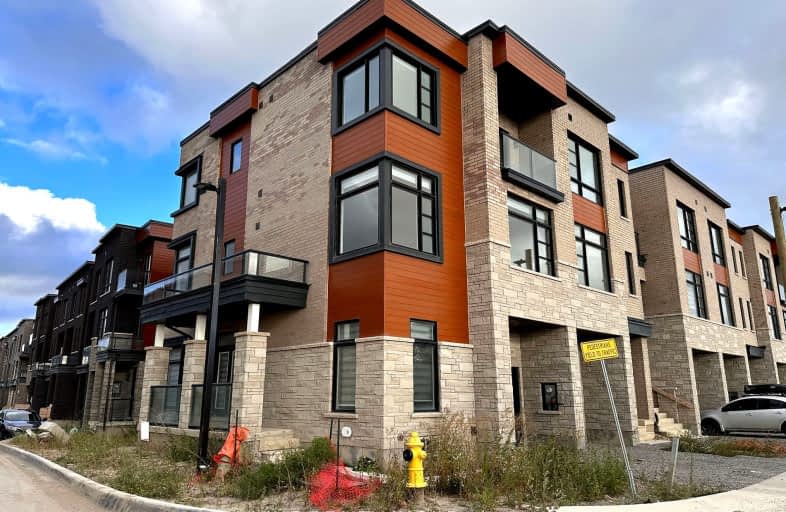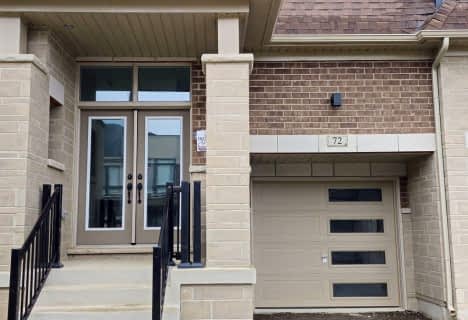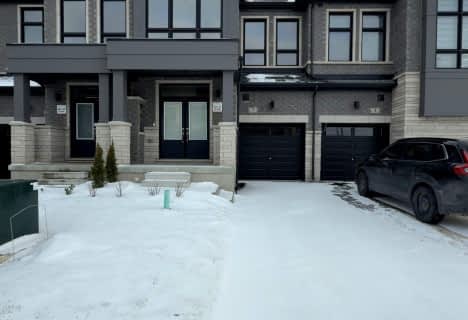Car-Dependent
- Most errands require a car.
26
/100
Minimal Transit
- Almost all errands require a car.
24
/100
Somewhat Bikeable
- Most errands require a car.
25
/100

San Marco Catholic Elementary School
Elementary: Catholic
2.13 km
St Angela Merici Catholic Elementary School
Elementary: Catholic
1.08 km
Lorna Jackson Public School
Elementary: Public
1.90 km
Elder's Mills Public School
Elementary: Public
1.23 km
St Andrew Catholic Elementary School
Elementary: Catholic
2.02 km
St Stephen Catholic Elementary School
Elementary: Catholic
1.55 km
Woodbridge College
Secondary: Public
5.06 km
Holy Cross Catholic Academy High School
Secondary: Catholic
4.73 km
Father Bressani Catholic High School
Secondary: Catholic
5.64 km
Cardinal Ambrozic Catholic Secondary School
Secondary: Catholic
4.62 km
Emily Carr Secondary School
Secondary: Public
3.32 km
Castlebrooke SS Secondary School
Secondary: Public
4.42 km
-
Chinguacousy Park
Central Park Dr (at Queen St. E), Brampton ON L6S 6G7 11.74km -
G Ross Lord Park
4801 Dufferin St (at Supertest Rd), Toronto ON M3H 5T3 14.04km -
Wincott Park
Wincott Dr, Toronto ON 14.69km
-
CIBC
8535 Hwy 27 (Langstaff Rd & Hwy 27), Woodbridge ON L4H 4Y1 1.76km -
TD Bank Financial Group
3978 Cottrelle Blvd, Brampton ON L6P 2R1 3.42km -
Scotiabank
7600 Weston Rd, Woodbridge ON L4L 8B7 6.98km







