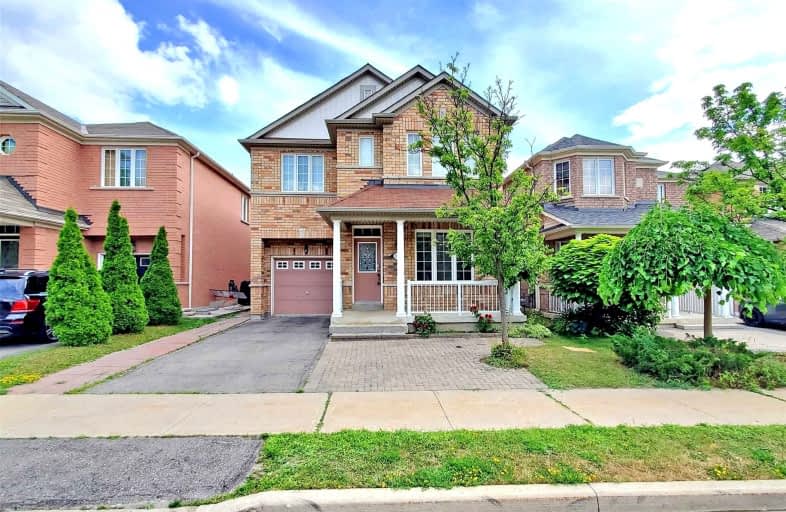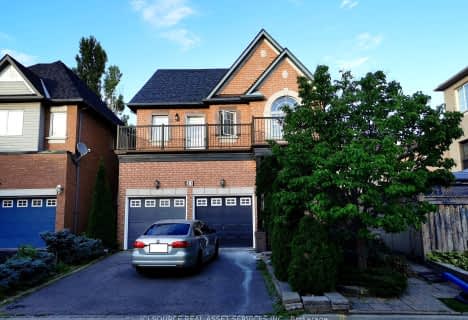Leased on Aug 12, 2022
Note: Property is not currently for sale or for rent.

-
Type: Detached
-
Style: 2-Storey
-
Size: 2000 sqft
-
Lease Term: 1 Year
-
Possession: Tba
-
All Inclusive: N
-
Lot Size: 35.1 x 78.74 Feet
-
Age: 6-15 years
-
Days on Site: 22 Days
-
Added: Jul 21, 2022 (3 weeks on market)
-
Updated:
-
Last Checked: 2 months ago
-
MLS®#: N5705723
-
Listed By: Real estate homeward, brokerage
2161Sqf Beautiful Layout Rare 4 Bdrm 3 Bath. In The Most Sought After Vellore Village! South View, Sun Filled Open Concept Features Potlights, Hardwood Floors, Oak Staircase, Custom Granite Counters, Custom Backsplash, S/S Appliances, Large Wood Deck & Interlock Walkway. Spacious Rooms With Large Ensuite. Extremely Well Appointed. Freshly Steamed Carpet
Extras
All Existing S/S Appliances, Washer/Dryer, Elf's Window Coverings, Central Vac, Security System And Garage Door Opener
Property Details
Facts for 119 Capera Drive, Vaughan
Status
Days on Market: 22
Last Status: Leased
Sold Date: Aug 12, 2022
Closed Date: Aug 15, 2022
Expiry Date: Sep 30, 2022
Sold Price: $3,800
Unavailable Date: Aug 12, 2022
Input Date: Jul 21, 2022
Property
Status: Lease
Property Type: Detached
Style: 2-Storey
Size (sq ft): 2000
Age: 6-15
Area: Vaughan
Community: Vellore Village
Availability Date: Tba
Inside
Bedrooms: 4
Bathrooms: 3
Kitchens: 1
Rooms: 9
Den/Family Room: Yes
Air Conditioning: Central Air
Fireplace: Yes
Laundry: Ensuite
Laundry Level: Lower
Central Vacuum: Y
Washrooms: 3
Utilities
Utilities Included: N
Building
Basement: Part Fin
Heat Type: Forced Air
Heat Source: Gas
Exterior: Brick
Elevator: N
Private Entrance: Y
Water Supply: Municipal
Special Designation: Unknown
Retirement: N
Parking
Driveway: Private
Parking Included: No
Garage Spaces: 1
Garage Type: Built-In
Covered Parking Spaces: 1
Total Parking Spaces: 2
Fees
Cable Included: No
Central A/C Included: Yes
Common Elements Included: No
Heating Included: No
Hydro Included: No
Water Included: No
Highlights
Feature: Hospital
Feature: Place Of Worship
Feature: Public Transit
Feature: Rec Centre
Feature: School
Land
Cross Street: Weston/Rutherford
Municipality District: Vaughan
Fronting On: South
Pool: None
Sewer: Sewers
Lot Depth: 78.74 Feet
Lot Frontage: 35.1 Feet
Payment Frequency: Monthly
Additional Media
- Virtual Tour: https://www.winsold.com/tour/167576/branded/7721
Rooms
Room details for 119 Capera Drive, Vaughan
| Type | Dimensions | Description |
|---|---|---|
| Living Main | 5.81 x 3.04 | Hardwood Floor, Combined W/Dining, Access To Garage |
| Dining Main | 5.81 x 3.04 | Hardwood Floor, Combined W/Living, Picture Window |
| Kitchen Main | 5.81 x 3.35 | Stainless Steel Appl, Granite Counter, Ceramic Floor |
| Family Main | 4.59 x 4.31 | Hardwood Floor, Pot Lights, Gas Fireplace |
| Breakfast Main | 3.04 x 3.35 | W/O To Deck, South View, Sliding Doors |
| Prim Bdrm 2nd | 4.57 x 3.98 | 4 Pc Bath, W/I Closet, Broadloom |
| Br 2nd | 3.65 x 3.35 | 3 Pc Bath, Closet, Broadloom |
| Br 2nd | 4.26 x 3.35 | Large Window, Closet, Broadloom |
| Br 2nd | 4.26 x 3.37 | Large Window, Closet, Broadloom |
| Rec Lower | - | Laundry Sink |
| XXXXXXXX | XXX XX, XXXX |
XXXXXX XXX XXXX |
$X,XXX |
| XXX XX, XXXX |
XXXXXX XXX XXXX |
$X,XXX | |
| XXXXXXXX | XXX XX, XXXX |
XXXXXXX XXX XXXX |
|
| XXX XX, XXXX |
XXXXXX XXX XXXX |
$X,XXX | |
| XXXXXXXX | XXX XX, XXXX |
XXXX XXX XXXX |
$X,XXX,XXX |
| XXX XX, XXXX |
XXXXXX XXX XXXX |
$X,XXX,XXX | |
| XXXXXXXX | XXX XX, XXXX |
XXXXXXX XXX XXXX |
|
| XXX XX, XXXX |
XXXXXX XXX XXXX |
$X,XXX,XXX | |
| XXXXXXXX | XXX XX, XXXX |
XXXXXXX XXX XXXX |
|
| XXX XX, XXXX |
XXXXXX XXX XXXX |
$X,XXX,XXX | |
| XXXXXXXX | XXX XX, XXXX |
XXXXXXX XXX XXXX |
|
| XXX XX, XXXX |
XXXXXX XXX XXXX |
$X,XXX,XXX | |
| XXXXXXXX | XXX XX, XXXX |
XXXXXXX XXX XXXX |
|
| XXX XX, XXXX |
XXXXXX XXX XXXX |
$X,XXX,XXX |
| XXXXXXXX XXXXXX | XXX XX, XXXX | $3,800 XXX XXXX |
| XXXXXXXX XXXXXX | XXX XX, XXXX | $3,800 XXX XXXX |
| XXXXXXXX XXXXXXX | XXX XX, XXXX | XXX XXXX |
| XXXXXXXX XXXXXX | XXX XX, XXXX | $4,200 XXX XXXX |
| XXXXXXXX XXXX | XXX XX, XXXX | $1,410,000 XXX XXXX |
| XXXXXXXX XXXXXX | XXX XX, XXXX | $1,449,900 XXX XXXX |
| XXXXXXXX XXXXXXX | XXX XX, XXXX | XXX XXXX |
| XXXXXXXX XXXXXX | XXX XX, XXXX | $1,389,900 XXX XXXX |
| XXXXXXXX XXXXXXX | XXX XX, XXXX | XXX XXXX |
| XXXXXXXX XXXXXX | XXX XX, XXXX | $1,488,800 XXX XXXX |
| XXXXXXXX XXXXXXX | XXX XX, XXXX | XXX XXXX |
| XXXXXXXX XXXXXX | XXX XX, XXXX | $1,588,800 XXX XXXX |
| XXXXXXXX XXXXXXX | XXX XX, XXXX | XXX XXXX |
| XXXXXXXX XXXXXX | XXX XX, XXXX | $1,498,800 XXX XXXX |

St Clare Catholic Elementary School
Elementary: CatholicSt Agnes of Assisi Catholic Elementary School
Elementary: CatholicPierre Berton Public School
Elementary: PublicFossil Hill Public School
Elementary: PublicSt Michael the Archangel Catholic Elementary School
Elementary: CatholicSt Veronica Catholic Elementary School
Elementary: CatholicSt Luke Catholic Learning Centre
Secondary: CatholicTommy Douglas Secondary School
Secondary: PublicFather Bressani Catholic High School
Secondary: CatholicMaple High School
Secondary: PublicSt Jean de Brebeuf Catholic High School
Secondary: CatholicEmily Carr Secondary School
Secondary: Public- 3 bath
- 4 bed
Upper-31 Pietro Drive, Vaughan, Ontario • L6A 3K5 • Vellore Village
- 4 bath
- 4 bed
- 2500 sqft
60 Siena Drive, Vaughan, Ontario • L4H 3K7 • Vellore Village
- 3 bath
- 4 bed
38 Ostrovsky Road, Vaughan, Ontario • L4H 0W5 • Vellore Village
- 4 bath
- 4 bed
- 2000 sqft
54 Liskeard Circle, Vaughan, Ontario • L4L 5P7 • East Woodbridge






