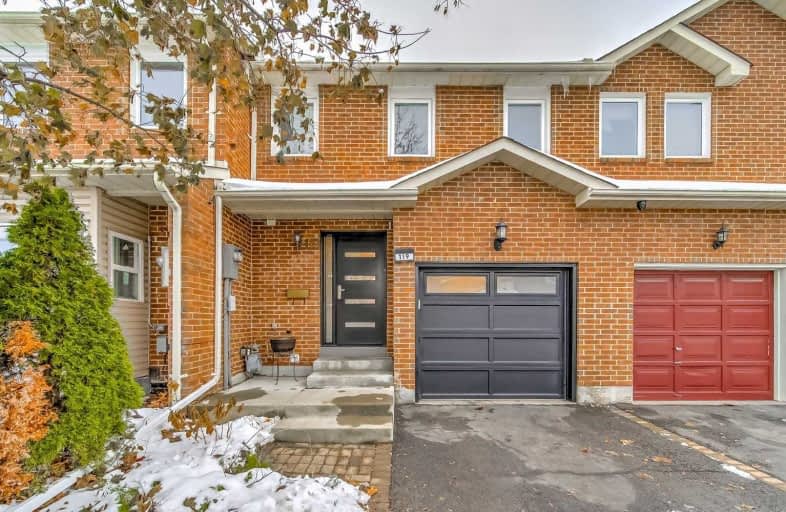
ÉIC Monseigneur-de-Charbonnel
Elementary: Catholic
1.90 km
Blessed Scalabrini Catholic Elementary School
Elementary: Catholic
1.00 km
Thornhill Public School
Elementary: Public
1.02 km
Pleasant Public School
Elementary: Public
1.46 km
Yorkhill Elementary School
Elementary: Public
0.61 km
St Paschal Baylon Catholic School
Elementary: Catholic
1.22 km
Avondale Secondary Alternative School
Secondary: Public
2.30 km
North West Year Round Alternative Centre
Secondary: Public
2.16 km
Drewry Secondary School
Secondary: Public
1.87 km
ÉSC Monseigneur-de-Charbonnel
Secondary: Catholic
1.89 km
Newtonbrook Secondary School
Secondary: Public
1.06 km
Thornhill Secondary School
Secondary: Public
1.11 km





