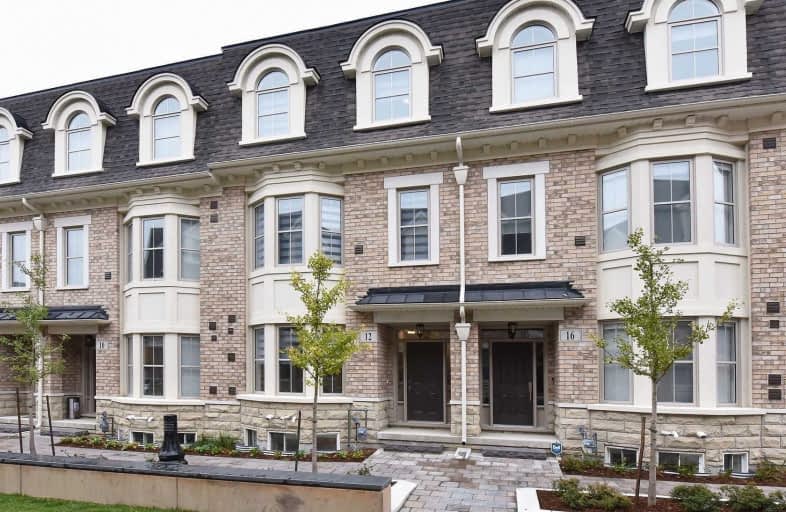Sold on Feb 15, 2021
Note: Property is not currently for sale or for rent.

-
Type: Att/Row/Twnhouse
-
Style: 3-Storey
-
Size: 2000 sqft
-
Lot Size: 19 x 52.95 Feet
-
Age: 0-5 years
-
Taxes: $3,200 per year
-
Days on Site: 14 Days
-
Added: Feb 01, 2021 (2 weeks on market)
-
Updated:
-
Last Checked: 2 months ago
-
MLS®#: N5100259
-
Listed By: Re/max premier inc., brokerage
Welcome Home! Stunning, Executive 4 Bedroom(4th On Main Floor),Open Concept Freehold Town. Brand New. The Upgrade List Is Endless! 9' Ceiling Throughout, Tons Of Natural Light. Super Spacious. Modern Kitchen W/ Breakfast Bar. Stone Counters. Dining Room Has W/O To Balcony. Oak Stairs & Iron Pickets. Hardwood Floors Throughout. Vaulted Ceiling In Master. Ensuite Laundry. Also Amazing Rental Potential. Roughed-In 2nd Kitchen In Basement.
Extras
All Light Fixtures,All Custom Window Coverings,Stainless Steel Fridge,Stove,Dishwasher & Hood Fan.Washer & Dryer, Furnace/Ac, Garage Door Openers & Remotes. $199.71 Monthly Potl Main Fee; Groundskeeping,Landscaping,Sprinkler, Snow Removal.
Property Details
Facts for 12 Amherst Circle, Vaughan
Status
Days on Market: 14
Last Status: Sold
Sold Date: Feb 15, 2021
Closed Date: Apr 30, 2021
Expiry Date: May 03, 2021
Sold Price: $1,055,000
Unavailable Date: Feb 15, 2021
Input Date: Feb 01, 2021
Prior LSC: Listing with no contract changes
Property
Status: Sale
Property Type: Att/Row/Twnhouse
Style: 3-Storey
Size (sq ft): 2000
Age: 0-5
Area: Vaughan
Community: Maple
Availability Date: Immediate
Inside
Bedrooms: 4
Bedrooms Plus: 1
Bathrooms: 4
Kitchens: 1
Rooms: 8
Den/Family Room: Yes
Air Conditioning: Central Air
Fireplace: Yes
Washrooms: 4
Building
Basement: Finished
Basement 2: Sep Entrance
Heat Type: Forced Air
Heat Source: Gas
Exterior: Brick
Exterior: Stone
Water Supply: Municipal
Special Designation: Unknown
Parking
Driveway: Lane
Garage Spaces: 2
Garage Type: Attached
Covered Parking Spaces: 2
Total Parking Spaces: 2
Fees
Tax Year: 2020
Tax Legal Description: Plan 65M4537 Pt Blk 1 Rp 65R37742 Part 11
Taxes: $3,200
Additional Mo Fees: 199.71
Highlights
Feature: Hospital
Feature: Park
Feature: Place Of Worship
Feature: Public Transit
Feature: School
Feature: School Bus Route
Land
Cross Street: Keele & Major Macken
Municipality District: Vaughan
Fronting On: North
Parcel Number: 033350404
Parcel of Tied Land: Y
Pool: None
Sewer: Sewers
Lot Depth: 52.95 Feet
Lot Frontage: 19 Feet
Additional Media
- Virtual Tour: http://www.myvisuallistings.com/evtnb/302641
Rooms
Room details for 12 Amherst Circle, Vaughan
| Type | Dimensions | Description |
|---|---|---|
| 4th Br Main | 3.12 x 4.22 | Hardwood Floor, Large Closet, Large Window |
| Den Main | 1.95 x 2.06 | Hardwood Floor |
| Living 2nd | 5.28 x 4.83 | Hardwood Floor, Gas Fireplace, Large Window |
| Dining 2nd | 2.74 x 3.48 | Ceramic Floor, W/O To Balcony, Combined W/Kitchen |
| Kitchen 2nd | 2.54 x 3.38 | Stone Counter, Stainless Steel Appl, Combined W/Dining |
| Master 3rd | 3.40 x 4.57 | Hardwood Floor, Juliette Balcony, Vaulted Ceiling |
| 2nd Br 3rd | 2.72 x 2.79 | Hardwood Floor, Large Closet, Large Window |
| 3rd Br 3rd | 2.72 x 3.81 | Hardwood Floor, Large Closet, Large Window |
| Kitchen Bsmt | - | Laminate |
| Living Bsmt | - | Laminate, Window |
| XXXXXXXX | XXX XX, XXXX |
XXXX XXX XXXX |
$X,XXX,XXX |
| XXX XX, XXXX |
XXXXXX XXX XXXX |
$X,XXX,XXX | |
| XXXXXXXX | XXX XX, XXXX |
XXXXXXX XXX XXXX |
|
| XXX XX, XXXX |
XXXXXX XXX XXXX |
$X,XXX,XXX |
| XXXXXXXX XXXX | XXX XX, XXXX | $1,055,000 XXX XXXX |
| XXXXXXXX XXXXXX | XXX XX, XXXX | $1,065,000 XXX XXXX |
| XXXXXXXX XXXXXXX | XXX XX, XXXX | XXX XXXX |
| XXXXXXXX XXXXXX | XXX XX, XXXX | $1,065,000 XXX XXXX |

ACCESS Elementary
Elementary: PublicJoseph A Gibson Public School
Elementary: PublicFather John Kelly Catholic Elementary School
Elementary: CatholicÉÉC Le-Petit-Prince
Elementary: CatholicSt David Catholic Elementary School
Elementary: CatholicRoméo Dallaire Public School
Elementary: PublicSt Luke Catholic Learning Centre
Secondary: CatholicTommy Douglas Secondary School
Secondary: PublicMaple High School
Secondary: PublicSt Joan of Arc Catholic High School
Secondary: CatholicStephen Lewis Secondary School
Secondary: PublicSt Jean de Brebeuf Catholic High School
Secondary: Catholic- 4 bath
- 4 bed
2 Pageant Avenue, Vaughan, Ontario • L4H 4R3 • Vellore Village



