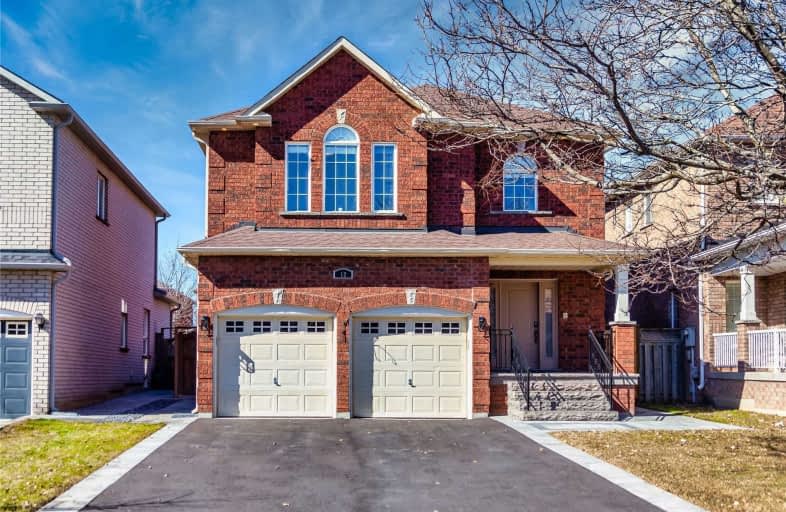
3D Walkthrough

Forest Run Elementary School
Elementary: Public
0.14 km
Bakersfield Public School
Elementary: Public
1.58 km
St Cecilia Catholic Elementary School
Elementary: Catholic
1.73 km
Dr Roberta Bondar Public School
Elementary: Public
1.97 km
Carrville Mills Public School
Elementary: Public
1.29 km
Thornhill Woods Public School
Elementary: Public
1.56 km
Maple High School
Secondary: Public
3.56 km
Vaughan Secondary School
Secondary: Public
4.43 km
Westmount Collegiate Institute
Secondary: Public
3.28 km
St Joan of Arc Catholic High School
Secondary: Catholic
3.98 km
Stephen Lewis Secondary School
Secondary: Public
0.93 km
St Elizabeth Catholic High School
Secondary: Catholic
4.24 km













