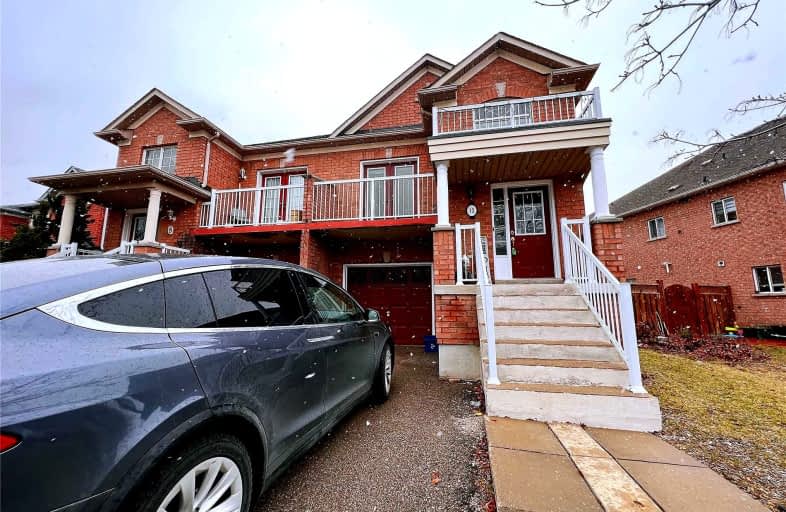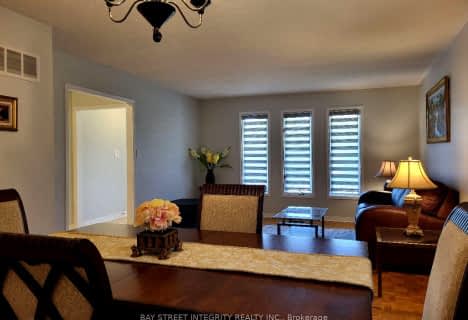Car-Dependent
- Almost all errands require a car.
17
/100
Some Transit
- Most errands require a car.
44
/100
Bikeable
- Some errands can be accomplished on bike.
60
/100

St Agnes of Assisi Catholic Elementary School
Elementary: Catholic
1.83 km
Vellore Woods Public School
Elementary: Public
1.54 km
Maple Creek Public School
Elementary: Public
1.69 km
Julliard Public School
Elementary: Public
0.32 km
Blessed Trinity Catholic Elementary School
Elementary: Catholic
1.80 km
St Emily Catholic Elementary School
Elementary: Catholic
1.01 km
St Luke Catholic Learning Centre
Secondary: Catholic
2.14 km
Tommy Douglas Secondary School
Secondary: Public
2.69 km
Father Bressani Catholic High School
Secondary: Catholic
4.12 km
Maple High School
Secondary: Public
1.14 km
St Joan of Arc Catholic High School
Secondary: Catholic
3.70 km
St Jean de Brebeuf Catholic High School
Secondary: Catholic
1.66 km
-
Matthew Park
1 Villa Royale Ave (Davos Road and Fossil Hill Road), Woodbridge ON L4H 2Z7 1.89km -
Boyd Conservation Area
8739 Islington Ave, Vaughan ON L4L 0J5 5.83km -
Conley Park North
120 Conley St (Conley St & McCabe Cres), Vaughan ON 7.7km
-
TD Bank Financial Group
3255 Rutherford Rd, Vaughan ON L4K 5Y5 0.36km -
TD Bank Financial Group
2933 Major MacKenzie Dr (Jane & Major Mac), Maple ON L6A 3N9 2.07km -
BMO Bank of Montreal
3737 Major MacKenzie Dr (at Weston Rd.), Vaughan ON L4H 0A2 2.21km













