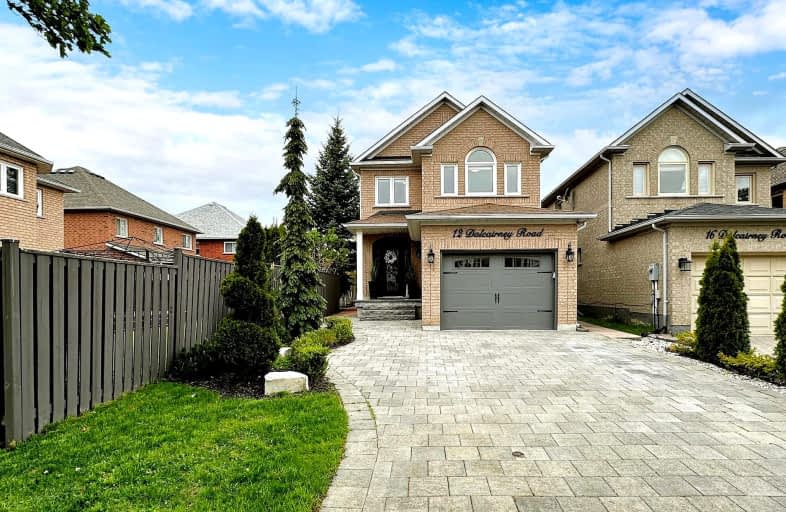Somewhat Walkable
- Some errands can be accomplished on foot.
57
/100
Some Transit
- Most errands require a car.
45
/100
Somewhat Bikeable
- Most errands require a car.
42
/100

Joseph A Gibson Public School
Elementary: Public
1.11 km
ÉÉC Le-Petit-Prince
Elementary: Catholic
0.96 km
Michael Cranny Elementary School
Elementary: Public
1.61 km
Maple Creek Public School
Elementary: Public
0.17 km
Julliard Public School
Elementary: Public
1.27 km
Blessed Trinity Catholic Elementary School
Elementary: Catholic
0.28 km
St Luke Catholic Learning Centre
Secondary: Catholic
3.66 km
Tommy Douglas Secondary School
Secondary: Public
3.32 km
Maple High School
Secondary: Public
0.42 km
St Joan of Arc Catholic High School
Secondary: Catholic
2.29 km
Stephen Lewis Secondary School
Secondary: Public
4.15 km
St Jean de Brebeuf Catholic High School
Secondary: Catholic
2.76 km
-
Mill Pond Park
262 Mill St (at Trench St), Richmond Hill ON 7.14km -
Humber Valley Parkette
282 Napa Valley Ave, Vaughan ON 8.36km -
Antibes Park
58 Antibes Dr (at Candle Liteway), Toronto ON M2R 3K5 9.33km
-
CIBC
9641 Jane St (Major Mackenzie), Vaughan ON L6A 4G5 0.68km -
RBC Royal Bank
9100 Jane St, Maple ON L4K 0A4 1.04km -
TD Bank Financial Group
2933 Major MacKenzie Dr (Jane & Major Mac), Maple ON L6A 3N9 1.15km














