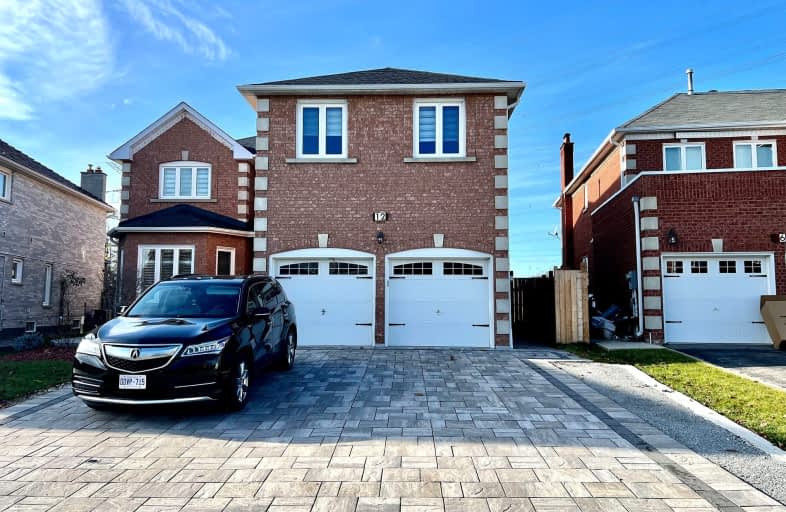Somewhat Walkable
- Some errands can be accomplished on foot.
Some Transit
- Most errands require a car.
Bikeable
- Some errands can be accomplished on bike.

St Joseph The Worker Catholic Elementary School
Elementary: CatholicCharlton Public School
Elementary: PublicOur Lady of the Rosary Catholic Elementary School
Elementary: CatholicBrownridge Public School
Elementary: PublicWilshire Elementary School
Elementary: PublicVentura Park Public School
Elementary: PublicNorth West Year Round Alternative Centre
Secondary: PublicLangstaff Secondary School
Secondary: PublicVaughan Secondary School
Secondary: PublicWestmount Collegiate Institute
Secondary: PublicStephen Lewis Secondary School
Secondary: PublicSt Elizabeth Catholic High School
Secondary: Catholic-
Netivot Hatorah Day School
18 Atkinson Ave, Thornhill ON L4J 8C8 2.46km -
Antibes Park
58 Antibes Dr (at Candle Liteway), Toronto ON M2R 3K5 4.05km -
Silverview Park
24 Silverview Dr (Silverview Dr. & Cushendale Dr.), North York ON 5.71km
-
TD Bank Financial Group
8707 Dufferin St (Summeridge Drive), Thornhill ON L4J 0A2 2.08km -
CIBC
8099 Keele St (at Highway 407), Concord ON L4K 1Y6 2.15km -
Scotiabank
9930 Dufferin St, Vaughan ON L6A 4K5 5.5km
- 1 bath
- 2 bed
- 700 sqft
Lower-48 Samuel Oster Avenue, Vaughan, Ontario • L4J 7C9 • Brownridge





