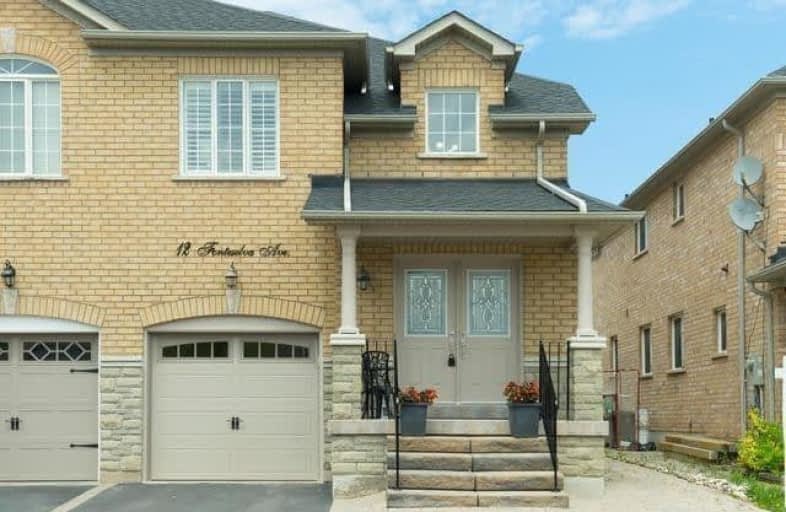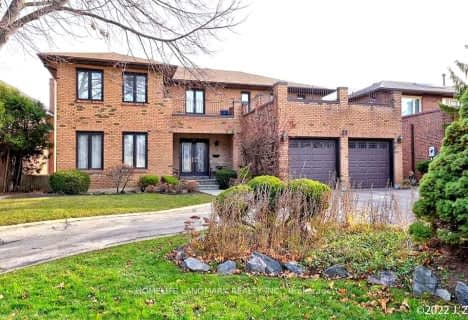Car-Dependent
- Most errands require a car.
35
/100
Some Transit
- Most errands require a car.
37
/100
Somewhat Bikeable
- Most errands require a car.
32
/100

École élémentaire La Fontaine
Elementary: Public
1.66 km
Lorna Jackson Public School
Elementary: Public
0.40 km
Elder's Mills Public School
Elementary: Public
0.70 km
St Andrew Catholic Elementary School
Elementary: Catholic
0.96 km
St Padre Pio Catholic Elementary School
Elementary: Catholic
0.87 km
St Stephen Catholic Elementary School
Elementary: Catholic
0.14 km
Woodbridge College
Secondary: Public
5.53 km
Tommy Douglas Secondary School
Secondary: Public
5.29 km
Holy Cross Catholic Academy High School
Secondary: Catholic
5.78 km
Father Bressani Catholic High School
Secondary: Catholic
5.39 km
Emily Carr Secondary School
Secondary: Public
2.46 km
Castlebrooke SS Secondary School
Secondary: Public
5.82 km
-
York Lions Stadium
Ian MacDonald Blvd, Toronto ON 10.67km -
Rosedale North Park
350 Atkinson Ave, Vaughan ON 14.34km -
Antibes Park
58 Antibes Dr (at Candle Liteway), Toronto ON M2R 3K5 14.77km
-
TD Bank Financial Group
3978 Cottrelle Blvd, Brampton ON L6P 2R1 4.9km -
RBC Royal Bank
6140 Hwy 7, Woodbridge ON L4H 0R2 5.24km -
TD Canada Trust Branch and ATM
4499 Hwy 7, Woodbridge ON L4L 9A9 5.79km



