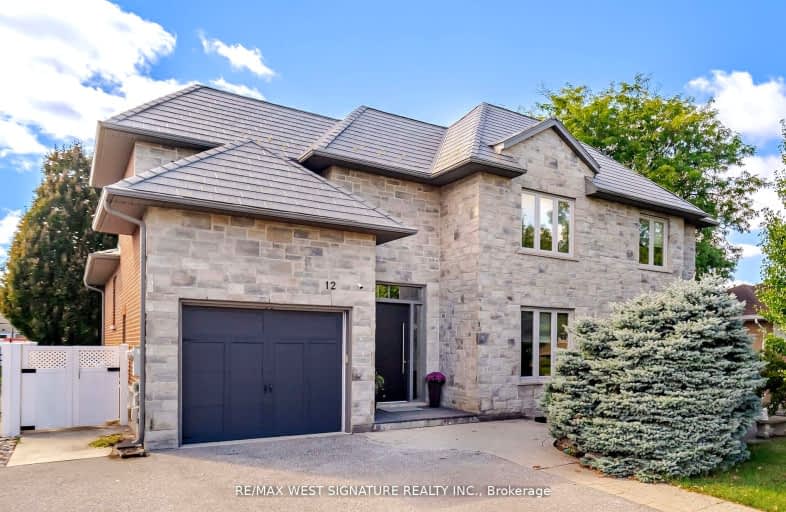
ACCESS Elementary
Elementary: PublicJoseph A Gibson Public School
Elementary: PublicÉÉC Le-Petit-Prince
Elementary: CatholicSt David Catholic Elementary School
Elementary: CatholicMaple Creek Public School
Elementary: PublicBlessed Trinity Catholic Elementary School
Elementary: CatholicSt Luke Catholic Learning Centre
Secondary: CatholicTommy Douglas Secondary School
Secondary: PublicMaple High School
Secondary: PublicSt Joan of Arc Catholic High School
Secondary: CatholicStephen Lewis Secondary School
Secondary: PublicSt Jean de Brebeuf Catholic High School
Secondary: Catholic-
Mill Pond Park
262 Mill St (at Trench St), Richmond Hill ON 6.17km -
Rosedale North Park
350 Atkinson Ave, Vaughan ON 6.84km -
York Lions Stadium
Ian MacDonald Blvd, Toronto ON 8.23km
-
CIBC
9641 Jane St (Major Mackenzie), Vaughan ON L6A 4G5 1.5km -
CIBC
9950 Dufferin St (at Major MacKenzie Dr. W.), Maple ON L6A 4K5 2.72km -
TD Bank Financial Group
8707 Dufferin St (Summeridge Drive), Thornhill ON L4J 0A2 3.78km
- 4 bath
- 4 bed
- 3000 sqft
23 Sir Sanford Fleming Way, Vaughan, Ontario • L6A 0T4 • Patterson






















