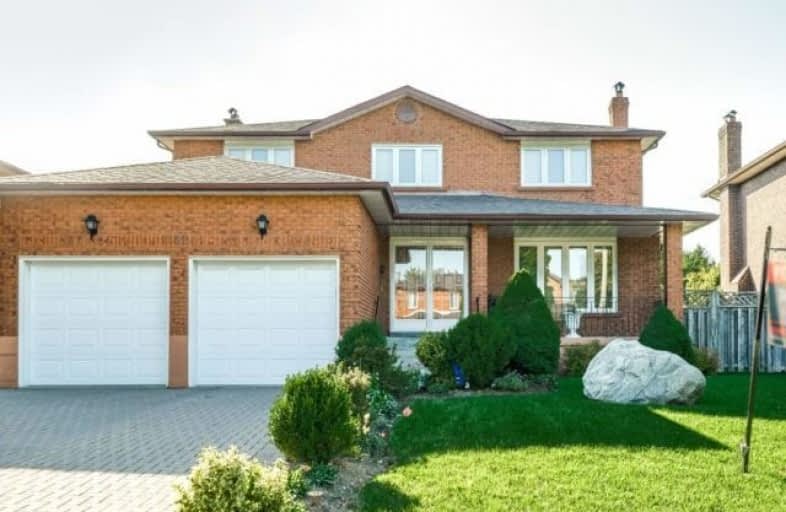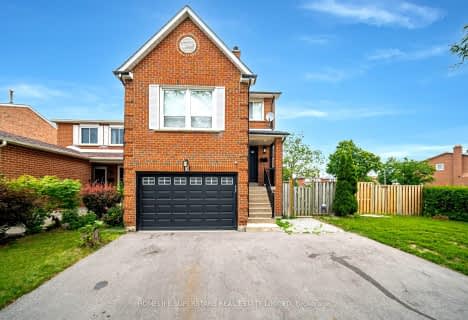
St Joseph The Worker Catholic Elementary School
Elementary: Catholic
2.19 km
Charlton Public School
Elementary: Public
2.74 km
Shoreham Public School
Elementary: Public
3.80 km
Our Lady of the Rosary Catholic Elementary School
Elementary: Catholic
1.48 km
Wilshire Elementary School
Elementary: Public
2.92 km
Glen Shields Public School
Elementary: Public
1.56 km
C W Jefferys Collegiate Institute
Secondary: Public
4.70 km
James Cardinal McGuigan Catholic High School
Secondary: Catholic
4.10 km
Vaughan Secondary School
Secondary: Public
2.36 km
Westmount Collegiate Institute
Secondary: Public
3.90 km
Stephen Lewis Secondary School
Secondary: Public
4.41 km
St Elizabeth Catholic High School
Secondary: Catholic
3.30 km







