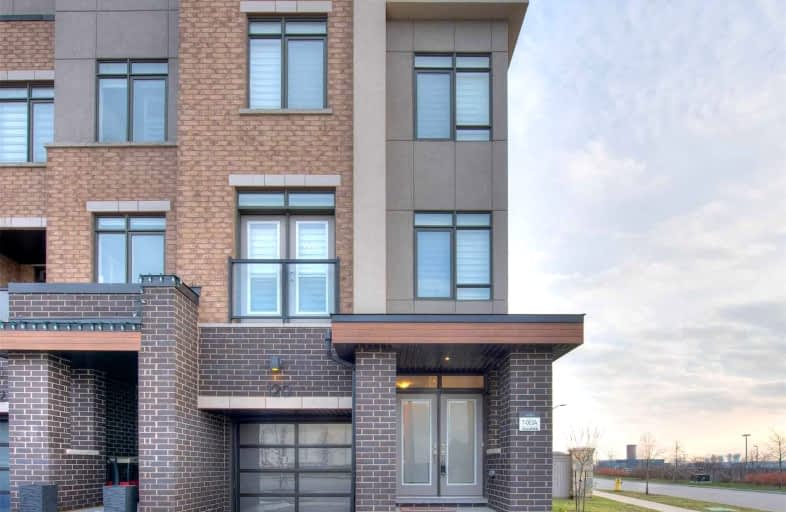Sold on Dec 04, 2022
Note: Property is not currently for sale or for rent.

-
Type: Att/Row/Twnhouse
-
Style: 3-Storey
-
Size: 2000 sqft
-
Lot Size: 26.17 x 116.64 Feet
-
Age: 0-5 years
-
Taxes: $4,329 per year
-
Days on Site: 11 Days
-
Added: Nov 23, 2022 (1 week on market)
-
Updated:
-
Last Checked: 1 month ago
-
MLS®#: N5834920
-
Listed By: Re/max realtron realty inc., brokerage
Welcome To This Beautiful Executive Style Corner Townhome Located In The Heart Of Maple. Rare Find! Largest Model And Lot In Complex With A Oversized Backyard & Deck. Finished Basement, Top Of The Line Upgrades & Finishes. Gorgeous Kitchen With Quartz Countertops, Panel Ready Fridge, Miele Appliances. Beautiful Hardwood Floors Throughout. Bright & Spacious. Main Level Has W/O Deck To A Spacious Backyard. Perfect Place To Call Home. Close To Eagles Nest Golf Course, Shops, Restaurants, Go Station & Much More! Don't Miss This Opportunity.
Extras
Miele Fridge, Stove, B/I Dishwasher, Range, Washer & Dryer, All Elfs, Custom Widow Coverings, Closet Organizers, A/C, Hwt (Rental), Central Humidifier, Gas Bbq Hook, All Tv's Mounted, Gdo W/R & Keypad.
Property Details
Facts for 120 Salterton Circle, Vaughan
Status
Days on Market: 11
Last Status: Sold
Sold Date: Dec 04, 2022
Closed Date: Jan 06, 2023
Expiry Date: Mar 23, 2023
Sold Price: $1,325,000
Unavailable Date: Dec 04, 2022
Input Date: Nov 23, 2022
Prior LSC: Listing with no contract changes
Property
Status: Sale
Property Type: Att/Row/Twnhouse
Style: 3-Storey
Size (sq ft): 2000
Age: 0-5
Area: Vaughan
Community: Maple
Availability Date: 60-90 Days/Tbd
Inside
Bedrooms: 4
Bathrooms: 5
Kitchens: 1
Rooms: 10
Den/Family Room: Yes
Air Conditioning: Central Air
Fireplace: No
Laundry Level: Lower
Central Vacuum: Y
Washrooms: 5
Building
Basement: Finished
Heat Type: Forced Air
Heat Source: Gas
Exterior: Brick
Water Supply: Municipal
Special Designation: Unknown
Parking
Driveway: Private
Garage Spaces: 1
Garage Type: Attached
Covered Parking Spaces: 1
Total Parking Spaces: 2
Fees
Tax Year: 2022
Tax Legal Description: Plan 65M4477 Pt Blk 1 Rp 65R36684 Parts 1 And 2
Taxes: $4,329
Land
Cross Street: Mcnaughton/Keele/Maj
Municipality District: Vaughan
Fronting On: South
Pool: None
Sewer: Sewers
Lot Depth: 116.64 Feet
Lot Frontage: 26.17 Feet
Additional Media
- Virtual Tour: https://show.tours/120saltertoncir
Open House
Open House Date: 2022-12-04
Open House Start: 02:00:00
Open House Finished: 04:00:00
Rooms
Room details for 120 Salterton Circle, Vaughan
| Type | Dimensions | Description |
|---|---|---|
| Br Ground | 2.86 x 2.43 | Hardwood Floor, Window, Closet |
| Living Ground | 2.77 x 4.72 | Hardwood Floor, W/O To Deck, Window Flr To Ceil |
| Kitchen 2nd | 2.46 x 2.56 | Hardwood Floor, Quartz Counter, Open Concept |
| Family 2nd | 3.26 x 4.60 | Hardwood Floor, Open Concept, Open Concept |
| Dining 2nd | 2.77 x 2.52 | Hardwood Floor, Large Window, Open Concept |
| Living 2nd | 4.11 x 3.99 | Hardwood Floor, W/O To Balcony, Open Concept |
| Prim Bdrm 3rd | 6.27 x 3.29 | Hardwood Floor, 4 Pc Bath, His/Hers Closets |
| 2nd Br 3rd | 3.47 x 2.49 | Hardwood Floor, Closet, Window |
| 3rd Br 3rd | 3.23 x 2.46 | Hardwood Floor, Closet, Window |
| Rec Lower | 3.10 x 4.66 | Hardwood Floor, 3 Pc Bath |
| XXXXXXXX | XXX XX, XXXX |
XXXX XXX XXXX |
$X,XXX,XXX |
| XXX XX, XXXX |
XXXXXX XXX XXXX |
$X,XXX,XXX | |
| XXXXXXXX | XXX XX, XXXX |
XXXX XXX XXXX |
$XXX,XXX |
| XXX XX, XXXX |
XXXXXX XXX XXXX |
$XXX,XXX | |
| XXXXXXXX | XXX XX, XXXX |
XXXXXXX XXX XXXX |
|
| XXX XX, XXXX |
XXXXXX XXX XXXX |
$X,XXX,XXX |
| XXXXXXXX XXXX | XXX XX, XXXX | $1,325,000 XXX XXXX |
| XXXXXXXX XXXXXX | XXX XX, XXXX | $1,349,000 XXX XXXX |
| XXXXXXXX XXXX | XXX XX, XXXX | $950,000 XXX XXXX |
| XXXXXXXX XXXXXX | XXX XX, XXXX | $999,999 XXX XXXX |
| XXXXXXXX XXXXXXX | XXX XX, XXXX | XXX XXXX |
| XXXXXXXX XXXXXX | XXX XX, XXXX | $1,199,999 XXX XXXX |

ACCESS Elementary
Elementary: PublicJoseph A Gibson Public School
Elementary: PublicSt David Catholic Elementary School
Elementary: CatholicRoméo Dallaire Public School
Elementary: PublicSt Cecilia Catholic Elementary School
Elementary: CatholicHoly Jubilee Catholic Elementary School
Elementary: CatholicAlexander MacKenzie High School
Secondary: PublicMaple High School
Secondary: PublicSt Joan of Arc Catholic High School
Secondary: CatholicStephen Lewis Secondary School
Secondary: PublicSt Jean de Brebeuf Catholic High School
Secondary: CatholicSt Theresa of Lisieux Catholic High School
Secondary: Catholic- 4 bath
- 5 bed
210 Arianna Crescent, Vaughan, Ontario • L6A 4Z9 • Patterson



