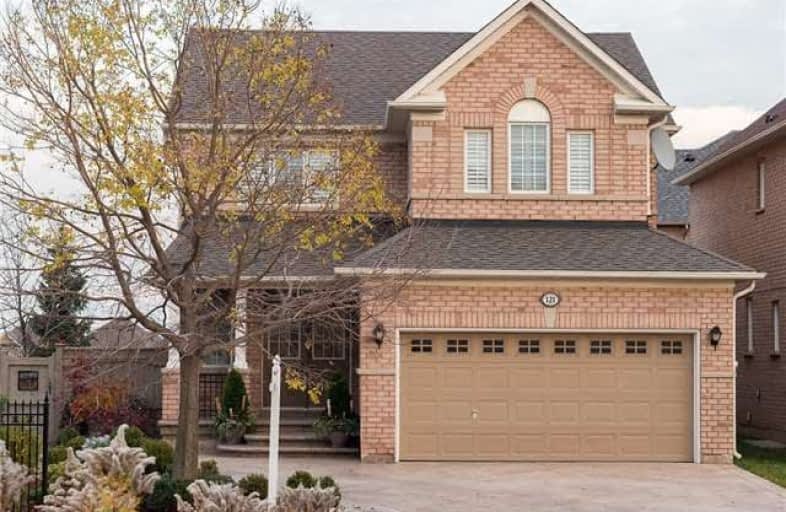Sold on Nov 16, 2017
Note: Property is not currently for sale or for rent.

-
Type: Detached
-
Style: 2-Storey
-
Size: 2000 sqft
-
Lot Size: 56.41 x 109.08 Feet
-
Age: No Data
-
Taxes: $5,960 per year
-
Days on Site: 8 Days
-
Added: Sep 07, 2019 (1 week on market)
-
Updated:
-
Last Checked: 3 hours ago
-
MLS®#: N3978359
-
Listed By: Re/max realtron sam ahn realty, brokerage
Hidden Gem In Prime Thornhill Woods *Rare & Unique 56' Extra W-I-D-E Premium Lot *$60K+ In Professional Landscaping & Solid Designer Concrete Driveway & Patio *Generous Principal Rooms Sizes * Large Reno'd Kitchen W/ New S/S Appliances *Semi-Open Flow To The Family W/ Fireplace *Thoughtful Design & Layout, Professionally Upgraded And Meticulously Maintained *Crown Moulding, California Shutters, Pot Lights *Fin Bsmt - Fireplace, Rec/Play Rm, Bar, Ample Storage
Extras
Unobstructed Views & Natural Light Throughout * Pride Of Ownership. Move-In Ready! * Double Garage On Concrete Driveway, Wrought Iron Fence, Concrete Patio W/ Bbq Hut * Quiet Street! Park & Wood Trail/Lot At Your Doorstep!
Property Details
Facts for 121 Sandwood Drive, Vaughan
Status
Days on Market: 8
Last Status: Sold
Sold Date: Nov 16, 2017
Closed Date: Dec 14, 2017
Expiry Date: Feb 08, 2018
Sold Price: $1,230,000
Unavailable Date: Nov 16, 2017
Input Date: Nov 08, 2017
Prior LSC: Listing with no contract changes
Property
Status: Sale
Property Type: Detached
Style: 2-Storey
Size (sq ft): 2000
Area: Vaughan
Community: Patterson
Availability Date: 30/60/Tbd
Inside
Bedrooms: 4
Bedrooms Plus: 1
Bathrooms: 4
Kitchens: 1
Rooms: 8
Den/Family Room: Yes
Air Conditioning: Central Air
Fireplace: Yes
Washrooms: 4
Building
Basement: Finished
Heat Type: Forced Air
Heat Source: Gas
Exterior: Brick
Water Supply: Municipal
Special Designation: Unknown
Parking
Driveway: Private
Garage Spaces: 2
Garage Type: Built-In
Covered Parking Spaces: 2
Total Parking Spaces: 4
Fees
Tax Year: 2017
Tax Legal Description: Lot 236, Plan 65M3591
Taxes: $5,960
Land
Cross Street: Thornhill Woods/Appl
Municipality District: Vaughan
Fronting On: East
Pool: None
Sewer: Sewers
Lot Depth: 109.08 Feet
Lot Frontage: 56.41 Feet
Lot Irregularities: Irregular As Per Surv
Rooms
Room details for 121 Sandwood Drive, Vaughan
| Type | Dimensions | Description |
|---|---|---|
| Living Main | - | |
| Dining Main | - | |
| Family Main | - | |
| Kitchen Main | - | |
| Master 2nd | - | |
| 2nd Br 2nd | - | |
| 3rd Br 2nd | - | |
| 4th Br 2nd | - | |
| Rec Bsmt | - | |
| Play Bsmt | - | |
| Laundry Main | - |
| XXXXXXXX | XXX XX, XXXX |
XXXX XXX XXXX |
$X,XXX,XXX |
| XXX XX, XXXX |
XXXXXX XXX XXXX |
$XXX,XXX |
| XXXXXXXX XXXX | XXX XX, XXXX | $1,230,000 XXX XXXX |
| XXXXXXXX XXXXXX | XXX XX, XXXX | $999,800 XXX XXXX |

Nellie McClung Public School
Elementary: PublicForest Run Elementary School
Elementary: PublicBakersfield Public School
Elementary: PublicDr Roberta Bondar Public School
Elementary: PublicCarrville Mills Public School
Elementary: PublicThornhill Woods Public School
Elementary: PublicAlexander MacKenzie High School
Secondary: PublicLangstaff Secondary School
Secondary: PublicVaughan Secondary School
Secondary: PublicWestmount Collegiate Institute
Secondary: PublicStephen Lewis Secondary School
Secondary: PublicSt Elizabeth Catholic High School
Secondary: Catholic

