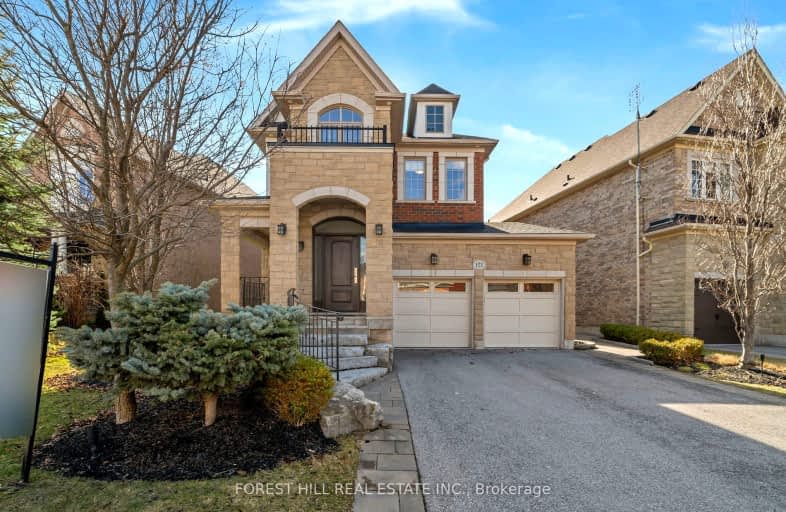Somewhat Walkable
- Some errands can be accomplished on foot.
Some Transit
- Most errands require a car.
Somewhat Bikeable
- Most errands require a car.

Nellie McClung Public School
Elementary: PublicForest Run Elementary School
Elementary: PublicAnne Frank Public School
Elementary: PublicDr Roberta Bondar Public School
Elementary: PublicCarrville Mills Public School
Elementary: PublicThornhill Woods Public School
Elementary: PublicÉcole secondaire Norval-Morrisseau
Secondary: PublicAlexander MacKenzie High School
Secondary: PublicLangstaff Secondary School
Secondary: PublicWestmount Collegiate Institute
Secondary: PublicStephen Lewis Secondary School
Secondary: PublicSt Elizabeth Catholic High School
Secondary: Catholic-
Ego Restaurant & Bar
8707 Dufferin Street, Unit 12, Thornhill, ON L4J 0A2 2.03km -
Cafe Veranda
8707 Dufferin Street, Unit 12, Thornhill, ON L4J 0A2 2.06km -
Ciao Ragazzi
8700 Dufferin Street, Unit 10, Vaughan, ON L4K 4S6 2.12km
-
Starbucks
1101 Rutherford Road, Vaughan, ON L6A 0E2 0.23km -
Fuwa Fuwa Japanese Pancakes
9342 Bathurst St, Unit 11-A1, Vaughan, ON L6A 4N9 1.12km -
Aroma Espresso Bar
9320 Bathurst Street, Vaughan, ON L4J 8W1 1.08km
-
LA Fitness
9350 Bathurst Street, Vaughan, ON L6A 4N9 0.95km -
Orangetheory Fitness Rutherford
9200 Bathurst St, Ste 25B, Vaughan, ON L4J 8W1 1.17km -
Schwartz-Resiman Centre
9600 Bathurst St, Toronto, ON L6A 3Z8 1.18km
-
Shoppers Drug Mart
9200 Dufferin Street, Vaughan, ON L4K 0C6 0.98km -
Shoppers Drug Mart
9306 Bathurst Street, Building 1, Unit A, Vaughan, ON L6A 4N7 1.12km -
Hayyan Healthcare
9301 Bathurst Street, Suite 8, Richmond Hill, ON L4C 9S2 1.23km
-
Papa Johns Pizza
1101 Rutherford Road, Thornhill, ON L4J 0E2 0.23km -
Starbucks
1101 Rutherford Road, Vaughan, ON L6A 0E2 0.23km -
Efendi
1076 Rutherford Road, Maple, ON L6A 1S2 0.25km
-
Hillcrest Mall
9350 Yonge Street, Richmond Hill, ON L4C 5G2 3.13km -
SmartCentres - Thornhill
700 Centre Street, Thornhill, ON L4V 0A7 4.26km -
Promenade Shopping Centre
1 Promenade Circle, Thornhill, ON L4J 4P8 4.68km
-
Longos
9306 Bathurst Street, Vaughan, ON L6A 4N9 1.12km -
Freshco
9200 Bathurst Street, Vaughan, ON L4J 8W1 0.99km -
Vince's No Frills
1631 Rutherford Road, Vaughan, ON L4K 0C1 1.15km
-
LCBO
9970 Dufferin Street, Vaughan, ON L6A 4K1 1.89km -
LCBO
8783 Yonge Street, Richmond Hill, ON L4C 6Z1 3.51km -
The Beer Store
8825 Yonge Street, Richmond Hill, ON L4C 6Z1 3.44km
-
Petro Canada
1081 Rutherford Road, Vaughan, ON L4J 9C2 0.32km -
GZ Mobile Car Detailing
Vaughan, ON L4J 8Y6 1.41km -
Petro Canada
8727 Dufferin Street, Vaughan, ON L4J 0A4 1.93km
-
SilverCity Richmond Hill
8725 Yonge Street, Richmond Hill, ON L4C 6Z1 3.75km -
Famous Players
8725 Yonge Street, Richmond Hill, ON L4C 6Z1 3.75km -
Imagine Cinemas Promenade
1 Promenade Circle, Lower Level, Thornhill, ON L4J 4P8 4.59km
-
Pleasant Ridge Library
300 Pleasant Ridge Avenue, Thornhill, ON L4J 9B3 1.43km -
Richmond Hill Public Library-Richvale Library
40 Pearson Avenue, Richmond Hill, ON L4C 6V5 2.81km -
Civic Centre Resource Library
2191 Major MacKenzie Drive, Vaughan, ON L6A 4W2 3.16km
-
Mackenzie Health
10 Trench Street, Richmond Hill, ON L4C 4Z3 3.28km -
Cortellucci Vaughan Hospital
3200 Major MacKenzie Drive W, Vaughan, ON L6A 4Z3 5.38km -
Shouldice Hospital
7750 Bayview Avenue, Thornhill, ON L3T 4A3 6.17km
-
Mill Pond Park
262 Mill St (at Trench St), Richmond Hill ON 3.76km -
Vanderburg Park
Richmond Hill ON 3.89km -
Downham Green Park
Vaughan ON L4J 2P3 5.54km
-
TD Bank Financial Group
9200 Bathurst St (at Rutherford Rd), Thornhill ON L4J 8W1 0.92km -
Scotiabank
9930 Dufferin St, Vaughan ON L6A 4K5 1.82km -
CIBC
9950 Dufferin St (at Major MacKenzie Dr. W.), Maple ON L6A 4K5 1.94km
- 4 bath
- 4 bed
- 2000 sqft
16 Mccallum Drive, Richmond Hill, Ontario • L4C 7T3 • North Richvale
- 5 bath
- 5 bed
- 3000 sqft
28 Dunvegan Drive, Richmond Hill, Ontario • L4C 6K1 • South Richvale
- 5 bath
- 4 bed
- 2500 sqft
174 Santa Amato Crescent, Vaughan, Ontario • L4J 0E7 • Patterson
- 4 bath
- 4 bed
- 2000 sqft
72 Sir Sanford Fleming Way, Vaughan, Ontario • L6A 0T3 • Patterson













