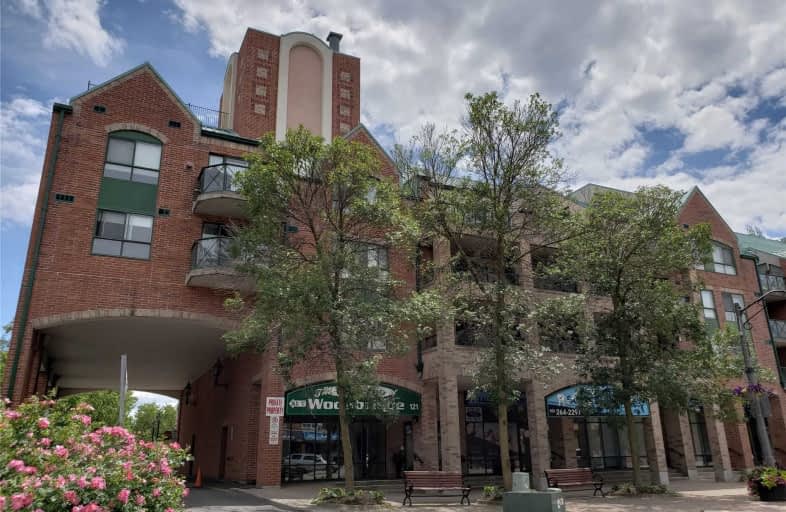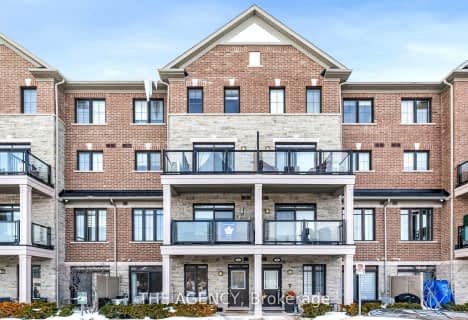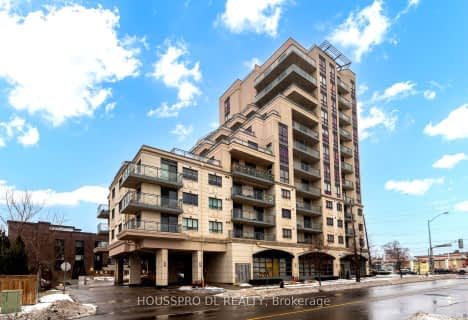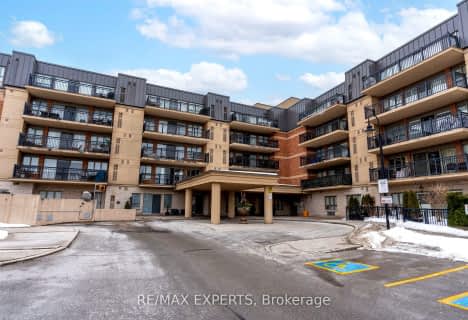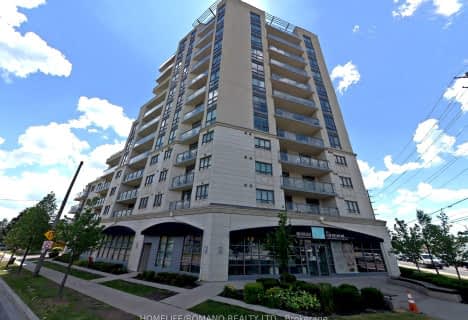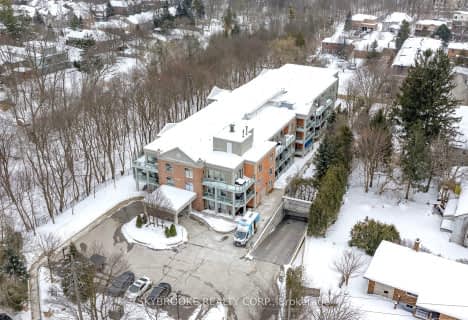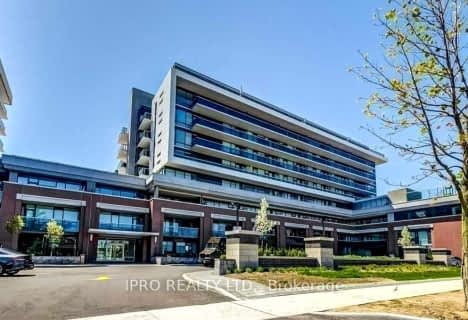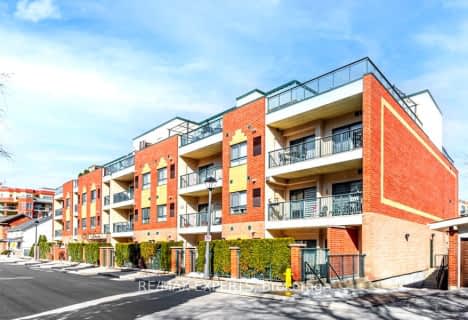Car-Dependent
- Almost all errands require a car.
Some Transit
- Most errands require a car.
Somewhat Bikeable
- Most errands require a car.

St Catherine of Siena Catholic Elementary School
Elementary: CatholicSt Peter Catholic Elementary School
Elementary: CatholicSt Clement Catholic Elementary School
Elementary: CatholicSt Margaret Mary Catholic Elementary School
Elementary: CatholicPine Grove Public School
Elementary: PublicWoodbridge Public School
Elementary: PublicWoodbridge College
Secondary: PublicHoly Cross Catholic Academy High School
Secondary: CatholicFather Henry Carr Catholic Secondary School
Secondary: CatholicNorth Albion Collegiate Institute
Secondary: PublicFather Bressani Catholic High School
Secondary: CatholicEmily Carr Secondary School
Secondary: Public-
Goodfellas
4411 Hwy 7, Woodbridge, ON L4L 5W6 1.8km -
Classic Cafe & Lounge
200 Marycroft Ave, Unit 5, Vaughan, ON L4L 5X4 1.98km -
Tapas Lounge & Wine Bar
5875 Hwy 7, Vaughan, ON L4L 1T9 2.38km
-
Northwest Kitchenware & Gifts
Market Lane Shopping Centre, 140 Woodbridge Avenue ,Suite FN2, Vaughan, ON L4L 2S6 0.09km -
Tim Hortons
25 Woodstream Boulevard, Woodbridge, ON L4L 7Y8 1.37km -
McDonald's
4535 Highway 7, Woodbridge, ON L4L 1S6 1.46km
-
Pine Valley Pharmacy
7700 Pine Valley Drive, Woodbridge, ON L4L 2X4 1.51km -
Shoppers Drug Mart
5694 Highway 7, Unit 1, Vaughan, ON L4L 1T8 1.78km -
Shoppers Drug Mart
4000 Highway 7, Woodbridge, ON L4L 1A6 2.84km
-
Pho Asia
110 Woodbridge Avenue, Vaughan, ON L4L 2S6 0.05km -
Mundo Resto & Bar
140 Woodbridge Avenue, Vaughan, ON L4L 4K9 0.09km -
Cento40 Trattoria
140 Woodbridge Avenue, Vaughan, ON L4L 4K9 0.09km
-
Market Lane Shopping Centre
140 Woodbridge Avenue, Woodbridge, ON L4L 4K9 0.07km -
Shoppers World Albion Information
1530 Albion Road, Etobicoke, ON M9V 1B4 4.94km -
The Albion Centre
1530 Albion Road, Etobicoke, ON M9V 1B4 4.94km
-
Cataldi Fresh Market
140 Woodbridge Ave, Market Lane Shopping Center, Woodbridge, ON L4L 4K9 0.14km -
Fortinos
8585 Highway 27, RR 3, Woodbridge, ON L4L 1A7 2.57km -
Uthayas Supermarket
5010 Steeles Avenue W, Etobicoke, ON M9V 5C6 2.79km
-
LCBO
8260 Highway 27, York Regional Municipality, ON L4H 0R9 3.51km -
LCBO
7850 Weston Road, Building C5, Woodbridge, ON L4L 9N8 3.57km -
The Beer Store
1530 Albion Road, Etobicoke, ON M9V 1B4 4.68km
-
Husky
5260 Hwy 7, Woodbridge, ON L4L 1T3 0.79km -
HVAC Mechanical Systems
Vaughan, ON L4L 1E8 1.45km -
Woodbridge Toyota
7685 Martin Grove Road, Woodbridge, ON L4L 1B5 1.73km
-
Cineplex Cinemas Vaughan
3555 Highway 7, Vaughan, ON L4L 9H4 3.98km -
Albion Cinema I & II
1530 Albion Road, Etobicoke, ON M9V 1B4 4.94km -
Imagine Cinemas
500 Rexdale Boulevard, Toronto, ON M9W 6K5 7.16km
-
Woodbridge Library
150 Woodbridge Avenue, Woodbridge, ON L4L 2S7 0.11km -
Ansley Grove Library
350 Ansley Grove Rd, Woodbridge, ON L4L 5C9 2.63km -
Humber Summit Library
2990 Islington Avenue, Toronto, ON M9L 3.3km
-
William Osler Health Centre
Etobicoke General Hospital, 101 Humber College Boulevard, Toronto, ON M9V 1R8 6.15km -
Humber River Regional Hospital
2111 Finch Avenue W, North York, ON M3N 1N1 6.22km -
LifeLabs
4600 Highway 7, Ste 120, Woodbridge, ON L4L 4Y7 1.33km
-
Jack Pine Park
61 Petticoat Rd, Vaughan ON 10.77km -
Downsview Memorial Parkette
Keele St. and Wilson Ave., Toronto ON 11km -
Rockford Park
Rockford Rd, North York ON 11.16km
-
CIBC
8535 Hwy 27 (Langstaff Rd & Hwy 27), Woodbridge ON L4L 1A7 2.83km -
TD Bank Financial Group
4999 Steeles Ave W (at Weston Rd.), North York ON M9L 1R4 4.03km -
Scotiabank
2 Toryork Dr, Toronto ON M9L 1X6 5.22km
For Sale
More about this building
View 121 Woodbridge Avenue, Vaughan- — bath
- — bed
- — sqft
1606-41 Markbrook Lane South, Toronto, Ontario • M9V 5E6 • Mount Olive-Silverstone-Jamestown
- 2 bath
- 2 bed
- 900 sqft
504-4700 Highway 7 Road, Vaughan, Ontario • L4L 0B4 • East Woodbridge
- 1 bath
- 2 bed
- 600 sqft
313-4800 Highway 7 Road, Vaughan, Ontario • L4L 1H8 • East Woodbridge
- — bath
- — bed
- — sqft
1508-61 Markbrook Lane, Toronto, Ontario • M9V 5E7 • Mount Olive-Silverstone-Jamestown
- 2 bath
- 2 bed
- 1000 sqft
09-198 Pine Grove Road, Vaughan, Ontario • L4L 0H8 • Islington Woods
- 2 bath
- 2 bed
- 900 sqft
603-7730 Kipling Avenue North, Vaughan, Ontario • L4L 1Y9 • West Woodbridge
- 1 bath
- 2 bed
- 800 sqft
212-8026 Kipling Avenue, Vaughan, Ontario • L4L 2A1 • West Woodbridge
- 2 bath
- 2 bed
- 900 sqft
310-7730 Kipling Avenue, Vaughan, Ontario • L4L 1Y9 • Vaughan Grove
- 2 bath
- 2 bed
- 1000 sqft
209-33 Wallace Street West, Vaughan, Ontario • L4L 9L4 • West Woodbridge
