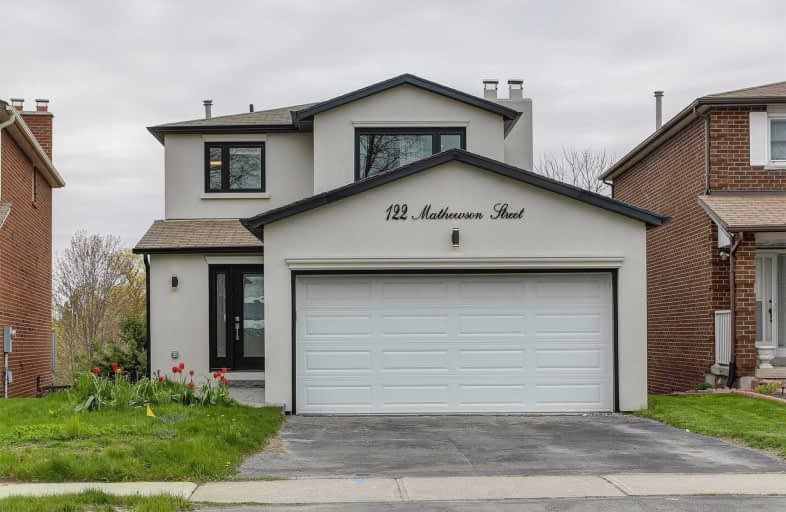Sold on Dec 09, 2019
Note: Property is not currently for sale or for rent.

-
Type: Detached
-
Style: 2-Storey
-
Lot Size: 10.6 x 33.4 Metres
-
Age: No Data
-
Taxes: $4,209 per year
-
Days on Site: 9 Days
-
Added: Dec 16, 2019 (1 week on market)
-
Updated:
-
Last Checked: 3 months ago
-
MLS®#: N4645484
-
Listed By: Fine homes realestate inc., brokerage
Beautiful, Fully Renovated Home In Highly Desired Area. Close To Many Amenities And, Best Of All, Backs On To A Lovely Pond. The Main Floor Features A Separate Family Room With A Fireplace And The Living Area Has A Walkout To The Deck. Master Bedroom Has 3Pc Ensuite. Fully Renovated 1 Bedroom Basement With Wc & Laundry, Walkout To The Backyard. Located To The Maple Go Train Station, Highway 400, Canada's Wonderland, Maple Community Centre And Many Shops.
Extras
Fridge As It Is, Stove As It Is, Dishwasher As It Is, Washer As It Is, Dryer As It Is, All Electrical Light Fixtures, Garage Door Opener.
Property Details
Facts for 122 Mathewson Street, Vaughan
Status
Days on Market: 9
Last Status: Sold
Sold Date: Dec 09, 2019
Closed Date: Jan 17, 2020
Expiry Date: Jan 31, 2020
Sold Price: $980,000
Unavailable Date: Dec 09, 2019
Input Date: Nov 30, 2019
Property
Status: Sale
Property Type: Detached
Style: 2-Storey
Area: Vaughan
Community: Maple
Inside
Bedrooms: 3
Bedrooms Plus: 1
Bathrooms: 4
Kitchens: 1
Rooms: 7
Den/Family Room: Yes
Air Conditioning: Central Air
Fireplace: Yes
Washrooms: 4
Building
Basement: Fin W/O
Basement 2: Finished
Heat Type: Forced Air
Heat Source: Gas
Exterior: Brick
Water Supply: Municipal
Special Designation: Unknown
Parking
Driveway: Private
Garage Spaces: 2
Garage Type: Attached
Covered Parking Spaces: 2
Total Parking Spaces: 4
Fees
Tax Year: 2018
Tax Legal Description: Plan 65M2295 Lot 22
Taxes: $4,209
Land
Cross Street: Major Mac-Kilian-Alf
Municipality District: Vaughan
Fronting On: West
Pool: None
Sewer: Sewers
Lot Depth: 33.4 Metres
Lot Frontage: 10.6 Metres
Rooms
Room details for 122 Mathewson Street, Vaughan
| Type | Dimensions | Description |
|---|---|---|
| Kitchen Main | 2.64 x 2.77 | Hardwood Floor, Combined W/Br |
| Breakfast Main | 1.70 x 2.77 | Hardwood Floor, Combined W/Kitchen |
| Dining Main | 2.61 x 2.94 | Hardwood Floor |
| Living Main | 3.45 x 4.42 | Hardwood Floor, W/O To Deck |
| Family Main | 3.02 x 4.64 | Hardwood Floor, Fireplace |
| Master 2nd | 3.25 x 4.36 | Hardwood Floor, 3 Pc Bath, Double Closet |
| 2nd Br 2nd | 2.87 x 3.73 | Hardwood Floor, Double Closet |
| 3rd Br 2nd | 2.70 x 3.37 | Hardwood Floor, Double Closet |
| Master Bsmt | 3.81 x 10.16 | Laminate, W/O To Yard |
| XXXXXXXX | XXX XX, XXXX |
XXXX XXX XXXX |
$XXX,XXX |
| XXX XX, XXXX |
XXXXXX XXX XXXX |
$XXX,XXX | |
| XXXXXXXX | XXX XX, XXXX |
XXXXXXXX XXX XXXX |
|
| XXX XX, XXXX |
XXXXXX XXX XXXX |
$X,XXX,XXX | |
| XXXXXXXX | XXX XX, XXXX |
XXXXXXX XXX XXXX |
|
| XXX XX, XXXX |
XXXXXX XXX XXXX |
$XXX,XXX | |
| XXXXXXXX | XXX XX, XXXX |
XXXXXXX XXX XXXX |
|
| XXX XX, XXXX |
XXXXXX XXX XXXX |
$XXX,XXX | |
| XXXXXXXX | XXX XX, XXXX |
XXXXXXX XXX XXXX |
|
| XXX XX, XXXX |
XXXXXX XXX XXXX |
$XXX,XXX | |
| XXXXXXXX | XXX XX, XXXX |
XXXX XXX XXXX |
$X,XXX,XXX |
| XXX XX, XXXX |
XXXXXX XXX XXXX |
$XXX,XXX |
| XXXXXXXX XXXX | XXX XX, XXXX | $980,000 XXX XXXX |
| XXXXXXXX XXXXXX | XXX XX, XXXX | $849,000 XXX XXXX |
| XXXXXXXX XXXXXXXX | XXX XX, XXXX | XXX XXXX |
| XXXXXXXX XXXXXX | XXX XX, XXXX | $1,075,000 XXX XXXX |
| XXXXXXXX XXXXXXX | XXX XX, XXXX | XXX XXXX |
| XXXXXXXX XXXXXX | XXX XX, XXXX | $949,000 XXX XXXX |
| XXXXXXXX XXXXXXX | XXX XX, XXXX | XXX XXXX |
| XXXXXXXX XXXXXX | XXX XX, XXXX | $999,000 XXX XXXX |
| XXXXXXXX XXXXXXX | XXX XX, XXXX | XXX XXXX |
| XXXXXXXX XXXXXX | XXX XX, XXXX | $999,000 XXX XXXX |
| XXXXXXXX XXXX | XXX XX, XXXX | $1,090,000 XXX XXXX |
| XXXXXXXX XXXXXX | XXX XX, XXXX | $950,888 XXX XXXX |

Joseph A Gibson Public School
Elementary: PublicÉÉC Le-Petit-Prince
Elementary: CatholicSt David Catholic Elementary School
Elementary: CatholicMichael Cranny Elementary School
Elementary: PublicDivine Mercy Catholic Elementary School
Elementary: CatholicBlessed Trinity Catholic Elementary School
Elementary: CatholicSt Luke Catholic Learning Centre
Secondary: CatholicTommy Douglas Secondary School
Secondary: PublicMaple High School
Secondary: PublicSt Joan of Arc Catholic High School
Secondary: CatholicStephen Lewis Secondary School
Secondary: PublicSt Jean de Brebeuf Catholic High School
Secondary: Catholic- 4 bath
- 3 bed
- 1500 sqft
391 Vellore Park Avenue, Vaughan, Ontario • L4H 0E6 • Vellore Village
- 3 bath
- 3 bed
23 Tierra Avenue, Vaughan, Ontario • L6A 2Z6 • Vellore Village





