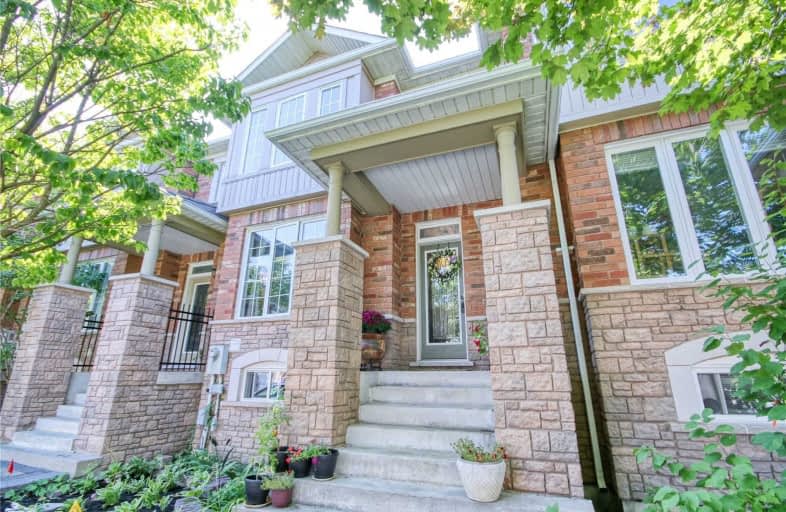
Forest Run Elementary School
Elementary: Public
0.42 km
Bakersfield Public School
Elementary: Public
1.83 km
St Cecilia Catholic Elementary School
Elementary: Catholic
1.29 km
Dr Roberta Bondar Public School
Elementary: Public
1.46 km
Carrville Mills Public School
Elementary: Public
1.02 km
Thornhill Woods Public School
Elementary: Public
1.53 km
Langstaff Secondary School
Secondary: Public
3.65 km
Maple High School
Secondary: Public
3.63 km
Vaughan Secondary School
Secondary: Public
4.91 km
Westmount Collegiate Institute
Secondary: Public
3.57 km
St Joan of Arc Catholic High School
Secondary: Catholic
3.67 km
Stephen Lewis Secondary School
Secondary: Public
0.92 km








