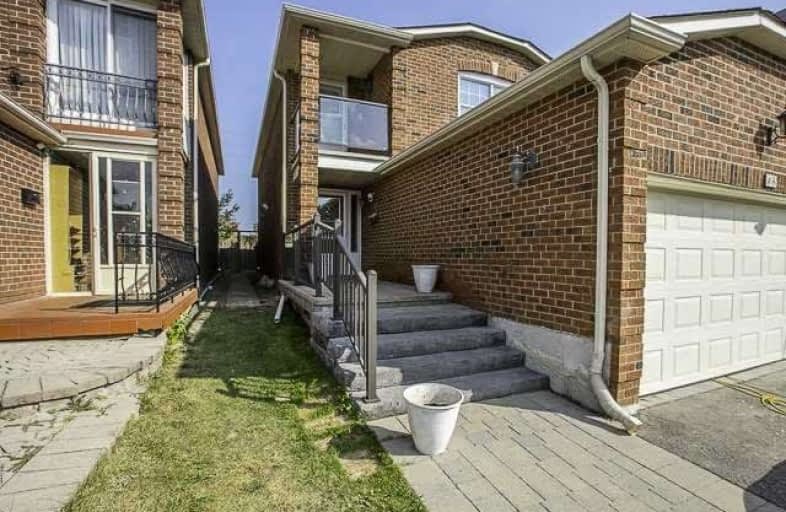
St Catherine of Siena Catholic Elementary School
Elementary: Catholic
0.13 km
Venerable John Merlini Catholic School
Elementary: Catholic
2.36 km
St Gabriel the Archangel Catholic Elementary School
Elementary: Catholic
2.53 km
Woodbridge Public School
Elementary: Public
1.93 km
Blue Willow Public School
Elementary: Public
2.00 km
Immaculate Conception Catholic Elementary School
Elementary: Catholic
1.76 km
St Luke Catholic Learning Centre
Secondary: Catholic
4.45 km
Emery EdVance Secondary School
Secondary: Public
4.14 km
Woodbridge College
Secondary: Public
0.91 km
Holy Cross Catholic Academy High School
Secondary: Catholic
2.99 km
North Albion Collegiate Institute
Secondary: Public
3.52 km
Father Bressani Catholic High School
Secondary: Catholic
2.46 km



