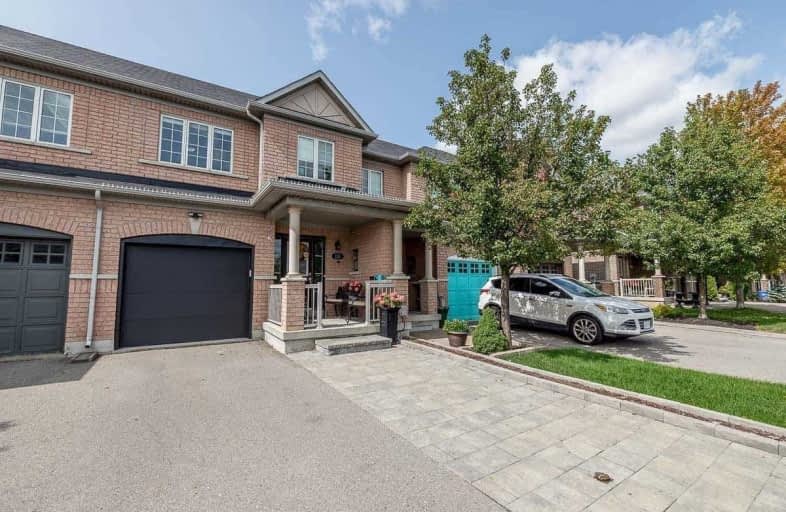
Johnny Lombardi Public School
Elementary: Public
1.71 km
St James Catholic Elementary School
Elementary: Catholic
1.24 km
Teston Village Public School
Elementary: Public
0.75 km
Discovery Public School
Elementary: Public
1.15 km
Glenn Gould Public School
Elementary: Public
0.30 km
St Mary of the Angels Catholic Elementary School
Elementary: Catholic
0.96 km
St Luke Catholic Learning Centre
Secondary: Catholic
5.32 km
Tommy Douglas Secondary School
Secondary: Public
2.26 km
Maple High School
Secondary: Public
3.30 km
St Joan of Arc Catholic High School
Secondary: Catholic
2.88 km
St Jean de Brebeuf Catholic High School
Secondary: Catholic
3.13 km
Emily Carr Secondary School
Secondary: Public
5.91 km












