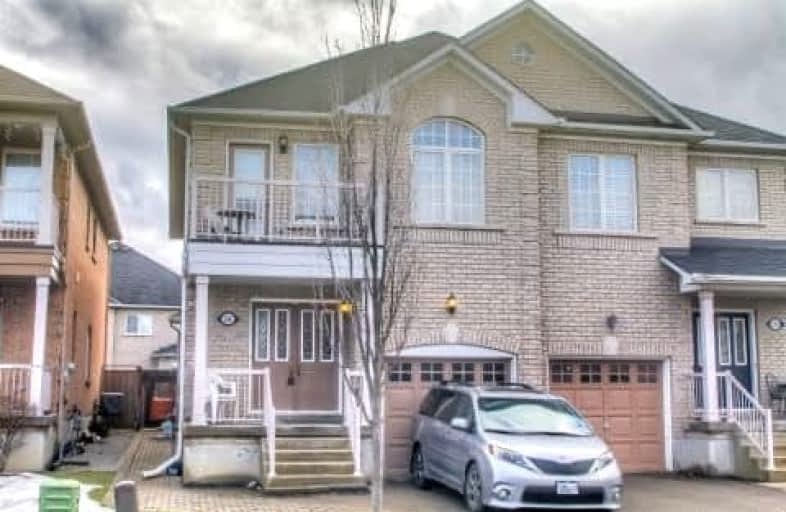Car-Dependent
- Almost all errands require a car.
9
/100
Some Transit
- Most errands require a car.
38
/100
Bikeable
- Some errands can be accomplished on bike.
50
/100

Johnny Lombardi Public School
Elementary: Public
1.33 km
Guardian Angels
Elementary: Catholic
0.94 km
St Agnes of Assisi Catholic Elementary School
Elementary: Catholic
1.31 km
Vellore Woods Public School
Elementary: Public
0.61 km
Fossil Hill Public School
Elementary: Public
0.59 km
St Veronica Catholic Elementary School
Elementary: Catholic
0.38 km
St Luke Catholic Learning Centre
Secondary: Catholic
3.02 km
Tommy Douglas Secondary School
Secondary: Public
0.55 km
Father Bressani Catholic High School
Secondary: Catholic
4.78 km
Maple High School
Secondary: Public
2.53 km
St Jean de Brebeuf Catholic High School
Secondary: Catholic
0.77 km
Emily Carr Secondary School
Secondary: Public
3.70 km
-
Matthew Park
1 Villa Royale Ave (Davos Road and Fossil Hill Road), Woodbridge ON L4H 2Z7 0.47km -
Carville Mill Park
Vaughan ON 7km -
Mill Pond Park
262 Mill St (at Trench St), Richmond Hill ON 9.68km
-
BMO Bank of Montreal
3737 Major MacKenzie Dr (at Weston Rd.), Vaughan ON L4H 0A2 0.37km -
Scotiabank
9333 Weston Rd (Rutherford Rd), Vaughan ON L4H 3G8 1.64km -
RBC Royal Bank
9101 Weston Rd, Woodbridge ON L4H 0L4 1.97km













