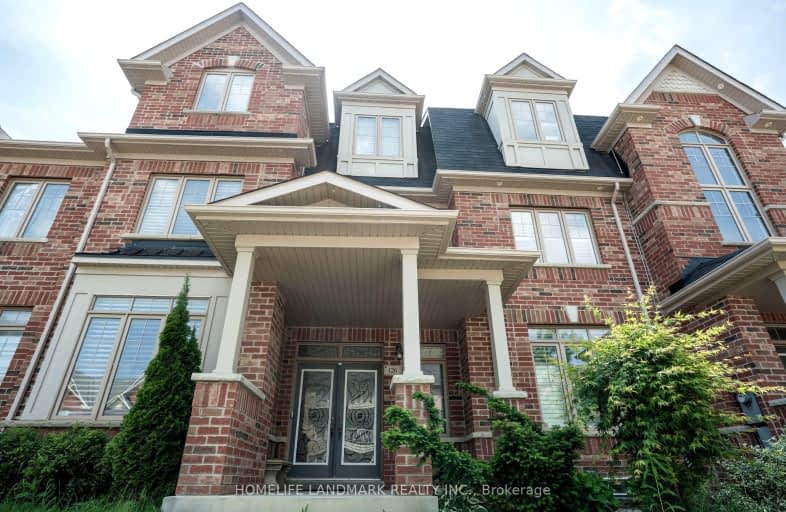Car-Dependent
- Almost all errands require a car.
13
/100
Minimal Transit
- Almost all errands require a car.
20
/100
Somewhat Bikeable
- Most errands require a car.
27
/100

Pope Francis Catholic Elementary School
Elementary: Catholic
0.32 km
École élémentaire La Fontaine
Elementary: Public
2.68 km
Lorna Jackson Public School
Elementary: Public
2.68 km
Elder's Mills Public School
Elementary: Public
3.06 km
Kleinburg Public School
Elementary: Public
2.70 km
St Stephen Catholic Elementary School
Elementary: Catholic
2.38 km
Woodbridge College
Secondary: Public
7.78 km
Tommy Douglas Secondary School
Secondary: Public
7.11 km
Holy Cross Catholic Academy High School
Secondary: Catholic
7.49 km
Cardinal Ambrozic Catholic Secondary School
Secondary: Catholic
5.08 km
Emily Carr Secondary School
Secondary: Public
4.93 km
Castlebrooke SS Secondary School
Secondary: Public
5.22 km
-
Humber Valley Parkette
282 Napa Valley Ave, Vaughan ON 2.57km -
Panorama Park
Toronto ON 10.6km -
Summerlea Park
2 Arcot Blvd, Toronto ON M9W 2N6 13.63km
-
BMO Bank of Montreal
3737 Major MacKenzie Dr (at Weston Rd.), Vaughan ON L4H 0A2 7.71km -
TD Canada Trust Branch and ATM
4499 Hwy 7, Woodbridge ON L4L 9A9 8.17km -
Scotiabank
160 Yellow Avens Blvd (at Airport Rd.), Brampton ON L6R 0M5 9.1km






