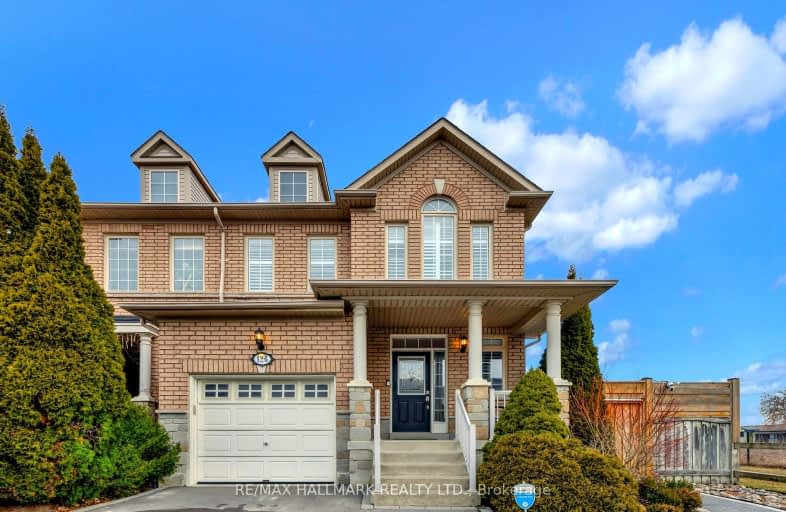Somewhat Walkable
- Some errands can be accomplished on foot.
Some Transit
- Most errands require a car.
Somewhat Bikeable
- Most errands require a car.

St Charles Garnier Catholic Elementary School
Elementary: CatholicRoselawn Public School
Elementary: PublicBakersfield Public School
Elementary: PublicVentura Park Public School
Elementary: PublicCarrville Mills Public School
Elementary: PublicThornhill Woods Public School
Elementary: PublicAlexander MacKenzie High School
Secondary: PublicLangstaff Secondary School
Secondary: PublicVaughan Secondary School
Secondary: PublicWestmount Collegiate Institute
Secondary: PublicStephen Lewis Secondary School
Secondary: PublicSt Elizabeth Catholic High School
Secondary: Catholic-
Vanderburg Park
Richmond Hill ON 3.64km -
Downham Green Park
Vaughan ON L4J 2P3 4.19km -
Mill Pond Park
262 Mill St (at Trench St), Richmond Hill ON 4.48km
-
BMO Bank of Montreal
1621 Rutherford Rd, Vaughan ON L4K 0C6 2.29km -
CIBC
8825 Yonge St (South Hill Shopping Centre), Richmond Hill ON L4C 6Z1 2.97km -
TD Bank Financial Group
7967 Yonge St, Thornhill ON L3T 2C4 2.99km
- 4 bath
- 3 bed
- 2000 sqft
11 Miriam Garden Way, Vaughan, Ontario • L4J 8H5 • Beverley Glen
- 4 bath
- 3 bed
- 1500 sqft
26 Benjamin Hood Crescent, Vaughan, Ontario • L4K 5M3 • Patterson














