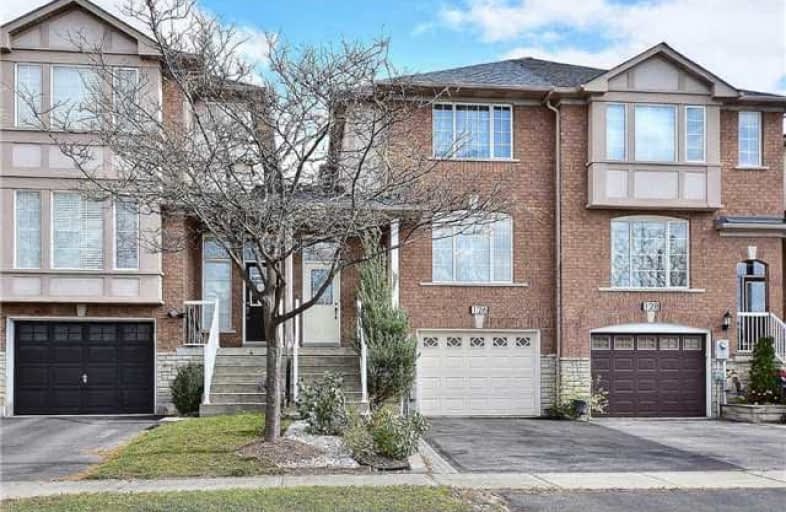Sold on Dec 01, 2017
Note: Property is not currently for sale or for rent.

-
Type: Att/Row/Twnhouse
-
Style: 2-Storey
-
Size: 1500 sqft
-
Lot Size: 21.98 x 141.4 Feet
-
Age: No Data
-
Taxes: $3,895 per year
-
Days on Site: 28 Days
-
Added: Sep 07, 2019 (4 weeks on market)
-
Updated:
-
Last Checked: 5 hours ago
-
MLS®#: N3974048
-
Listed By: Homelife/bayview realty inc., brokerage
Elegant, Bright Townhouse With Amazing Fruit Trees Garden On Premium Deep Backyard. Well Upgraded With Hardwood Floors On All Levels And Stairs, Sun-Filled Open Concept Living/Dining Room, Huge Eat-In Kitchen W/Centre Island, S/S Appliances And W/O To Deck, New Roof, Smartly Designed Very Functional Finished Basement W/Separate Entrance, 2 Car Side By Side Parking On Driveway, Excellent Neighbourhood W/High Reputable Schools, Plazas, Transport.
Extras
Stainless Steel Fridge, S/S Stove, S/S Washer And Dryer. B/I Dishwasher, Central Air, All Electrical Fixtures, All Windows Coverings, Gdo W/Remotes.
Property Details
Facts for 126 Foxfield Crescent, Vaughan
Status
Days on Market: 28
Last Status: Sold
Sold Date: Dec 01, 2017
Closed Date: Feb 01, 2018
Expiry Date: Feb 03, 2018
Sold Price: $750,000
Unavailable Date: Dec 01, 2017
Input Date: Nov 03, 2017
Property
Status: Sale
Property Type: Att/Row/Twnhouse
Style: 2-Storey
Size (sq ft): 1500
Area: Vaughan
Community: Patterson
Availability Date: Tba
Inside
Bedrooms: 3
Bedrooms Plus: 1
Bathrooms: 4
Kitchens: 1
Rooms: 6
Den/Family Room: No
Air Conditioning: Central Air
Fireplace: No
Laundry Level: Lower
Central Vacuum: N
Washrooms: 4
Utilities
Electricity: Yes
Gas: Yes
Cable: Yes
Telephone: Yes
Building
Basement: Finished
Basement 2: Sep Entrance
Heat Type: Forced Air
Heat Source: Gas
Exterior: Brick
Elevator: N
Water Supply: Municipal
Special Designation: Unknown
Parking
Driveway: Pvt Double
Garage Spaces: 1
Garage Type: Attached
Covered Parking Spaces: 2
Total Parking Spaces: 3
Fees
Tax Year: 2017
Tax Legal Description: Pt Blk 233 Pl 65M3325 Rs65R22348 Pts 24-26
Taxes: $3,895
Highlights
Feature: Fenced Yard
Feature: Park
Feature: Public Transit
Feature: Rec Centre
Feature: School
Feature: Treed
Land
Cross Street: Dufferin And Rutherf
Municipality District: Vaughan
Fronting On: East
Pool: None
Sewer: Sewers
Lot Depth: 141.4 Feet
Lot Frontage: 21.98 Feet
Acres: < .50
Waterfront: None
Additional Media
- Virtual Tour: http://www.myvisuallistings.com/vtnb/251493
Rooms
Room details for 126 Foxfield Crescent, Vaughan
| Type | Dimensions | Description |
|---|---|---|
| Kitchen Main | 2.75 x 3.86 | Ceramic Floor, Centre Island, Stainless Steel Appl |
| Breakfast Main | 2.50 x 3.86 | Ceramic Floor, Eat-In Kitchen, W/O To Deck |
| Living Main | 4.00 x 7.00 | Combined W/Dining, Parquet Floor |
| Dining Main | 4.00 x 7.00 | Combined W/Living, Parquet Floor |
| Master 2nd | 3.25 x 4.20 | Hardwood Floor, 4 Pc Ensuite, Double Closet |
| 2nd Br 2nd | 2.50 x 3.15 | Hardwood Floor, Closet |
| 3rd Br 2nd | 2.65 x 3.00 | Hardwood Floor, Closet |
| Br Bsmt | 3.70 x 4.03 | Hardwood Floor, 3 Pc Bath |
| XXXXXXXX | XXX XX, XXXX |
XXXX XXX XXXX |
$XXX,XXX |
| XXX XX, XXXX |
XXXXXX XXX XXXX |
$XXX,XXX |
| XXXXXXXX XXXX | XXX XX, XXXX | $750,000 XXX XXXX |
| XXXXXXXX XXXXXX | XXX XX, XXXX | $749,000 XXX XXXX |

Forest Run Elementary School
Elementary: PublicBakersfield Public School
Elementary: PublicSt Cecilia Catholic Elementary School
Elementary: CatholicDr Roberta Bondar Public School
Elementary: PublicCarrville Mills Public School
Elementary: PublicThornhill Woods Public School
Elementary: PublicLangstaff Secondary School
Secondary: PublicVaughan Secondary School
Secondary: PublicWestmount Collegiate Institute
Secondary: PublicSt Joan of Arc Catholic High School
Secondary: CatholicStephen Lewis Secondary School
Secondary: PublicSt Elizabeth Catholic High School
Secondary: Catholic

