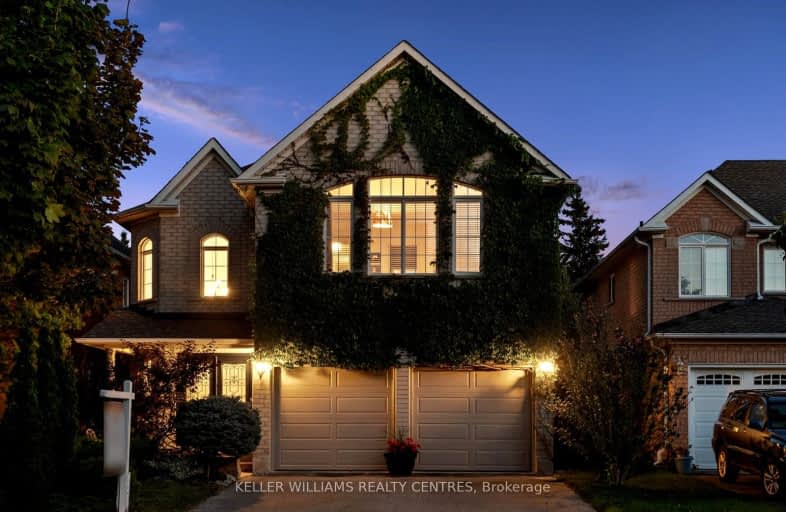Car-Dependent
- Most errands require a car.
Some Transit
- Most errands require a car.
Somewhat Bikeable
- Most errands require a car.

ACCESS Elementary
Elementary: PublicJoseph A Gibson Public School
Elementary: PublicFather John Kelly Catholic Elementary School
Elementary: CatholicÉÉC Le-Petit-Prince
Elementary: CatholicMaple Creek Public School
Elementary: PublicBlessed Trinity Catholic Elementary School
Elementary: CatholicSt Luke Catholic Learning Centre
Secondary: CatholicTommy Douglas Secondary School
Secondary: PublicMaple High School
Secondary: PublicSt Joan of Arc Catholic High School
Secondary: CatholicStephen Lewis Secondary School
Secondary: PublicSt Jean de Brebeuf Catholic High School
Secondary: Catholic-
Pasha Resto Lounge
2620 Rutherford Road, Unite 118, Vaughan, ON L4K 0H1 0.37km -
Mazaj Lounge
2620 Rutherford Road, Vaughan, ON L4K 0H1 0.37km -
Hot Shots Bar & Grill
2600 Rutherford Road, Vaughan, ON L4K 2N6 0.42km
-
Tim Hortons - Temporarily Closed
2606 Rutherford Road, Concord, ON L4K 0H1 0.43km -
Pronto Cafe
9222 Keele Street, Concord, ON L4K 5A3 0.91km -
Tim Hortons
9151 Keele St, Concord, ON L4K 5B4 1.02km
-
F45 Training
10A- 2535 Major Mackenzie Drive, Vaughan, ON L6A 1C7 1.62km -
Anytime Fitness
2535 Major MacKenzie Dr, Unit 1, Maple, ON L6A 1C6 1.65km -
Orangetheory Fitness Vaughan Major MacKenzie
2891 Major Mackenzie Dr, Vaughan, ON L6A 3N9 1.77km
-
Maplegate Pharmacy
2200 Rutherford Road, Concord, ON L4K 5V2 1.04km -
Shoppers Drug Mart
1 Bass Pro Mills Drive, Unit 341, Vaughan, ON L4K 5W4 1.76km -
Maple Guardian Pharmacy
2810 Major Mackenzie Drive, Vaughan, ON L6A 1Z5 1.77km
-
Pizzaville
2600 Rutherford Road, Concord, ON L4K 5R1 0.23km -
Indian Express
2620 Rutherford Rd, Vaughan, ON L4K 0H1 0.37km -
Mazaj Lounge
2620 Rutherford Road, Vaughan, ON L4K 0H1 0.37km
-
Vaughan Mills
1 Bass Pro Mills Drive, Vaughan, ON L4K 5W4 2.04km -
SmartCentres - Thornhill
700 Centre Street, Thornhill, ON L4V 0A7 6.26km -
Promenade Shopping Centre
1 Promenade Circle, Thornhill, ON L4J 4P8 6.42km
-
Canasia Grocers
9699 Jane Street, Maple, ON L6A 0A5 1.46km -
Fortino's Supermarkets
2911 Major MacKenzie Drive, Vaughan, ON L6A 3N9 1.7km -
Longo's
2810 Major MacKenzie Drive, Maple, ON L6A 3L2 1.97km
-
LCBO
3631 Major Mackenzie Drive, Vaughan, ON L4L 1A7 3.19km -
LCBO
9970 Dufferin Street, Vaughan, ON L6A 4K1 3.45km -
LCBO
7850 Weston Road, Building C5, Woodbridge, ON L4L 9N8 5.72km
-
Petro Canada
2651 Rutherford Road, Vaughan, ON L4K 2N6 0.61km -
Husky
9332 Keele Street, Vaughan, ON L6A 1P4 0.84km -
On The Run
2268 Rutherford Road, Vaughan, ON L4K 2N8 0.87km
-
Cineplex Cinemas Vaughan
3555 Highway 7, Vaughan, ON L4L 9H4 5.79km -
Imagine Cinemas Promenade
1 Promenade Circle, Lower Level, Thornhill, ON L4J 4P8 6.38km -
SilverCity Richmond Hill
8725 Yonge Street, Richmond Hill, ON L4C 6Z1 7.44km
-
Civic Centre Resource Library
2191 Major MacKenzie Drive, Vaughan, ON L6A 4W2 2.11km -
Maple Library
10190 Keele St, Maple, ON L6A 1G3 2.42km -
Pleasant Ridge Library
300 Pleasant Ridge Avenue, Thornhill, ON L4J 9B3 3.52km
-
Cortellucci Vaughan Hospital
3200 Major MacKenzie Drive W, Vaughan, ON L6A 4Z3 2.09km -
Mackenzie Health
10 Trench Street, Richmond Hill, ON L4C 4Z3 6.67km -
Team Maple Walk-in Clinic
2200 Rutherford Road, Unit 101, Vaughan, ON L4K 5V2 1.04km
-
Carville Mill Park
Vaughan ON 3.75km -
Mill Pond Park
262 Mill St (at Trench St), Richmond Hill ON 6.94km -
Yorkhill District Park
330 Yorkhill Blvd, Thornhill ON 7.55km
-
TD Bank Financial Group
3255 Rutherford Rd, Vaughan ON L4K 5Y5 2.04km -
BMO Bank of Montreal
3737 Major MacKenzie Dr (at Weston Rd.), Vaughan ON L4H 0A2 3.3km -
TD Bank Financial Group
8707 Dufferin St (Summeridge Drive), Thornhill ON L4J 0A2 3.4km
- 4 bath
- 4 bed
- 2000 sqft
72 Sir Sanford Fleming Way, Vaughan, Ontario • L6A 0T3 • Patterson














