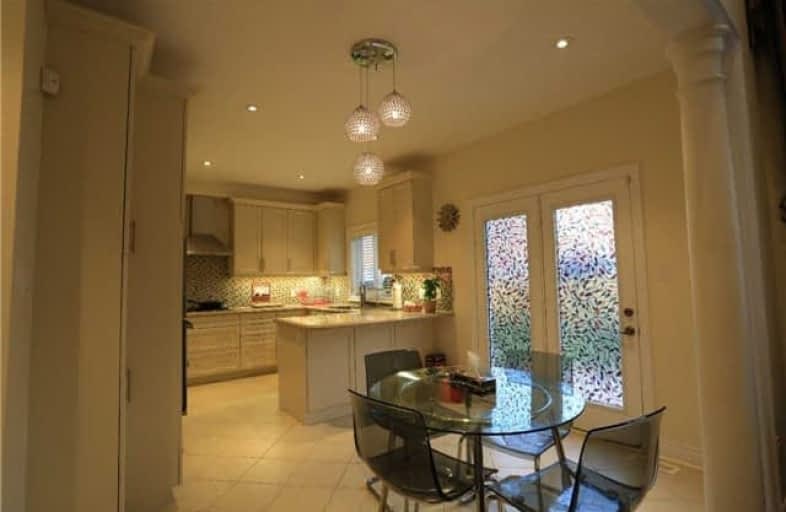Removed on Oct 20, 2017
Note: Property is not currently for sale or for rent.

-
Type: Detached
-
Style: 2-Storey
-
Lease Term: 1 Year
-
Possession: Immediate
-
All Inclusive: N
-
Lot Size: 40.3 x 104.99 Feet
-
Age: No Data
-
Days on Site: 52 Days
-
Added: Sep 07, 2019 (1 month on market)
-
Updated:
-
Last Checked: 2 hours ago
-
MLS®#: N3910756
-
Listed By: Re/max realtron realty inc., brokerage
Luxurious Home In The Prestigious Thornberry Woods Community. Unique Custom Floor Plan Which Includes Family Room Open To Above, Sunken Games Room And Study On 2nd Floor Overlooking Family Room. $$$$$ In Upgrades Inc:Gas Cooktop, B/I Quality Appliances,Pot Lights, Granite Countertops In Kitchen & Master Ensuite, 9' Ceilings On Main Flr And Smooth Ceilings Thruout, Upgraded Hardwood Floors Throughout (Broadloom In Bedrooms.
Extras
Oak Staircase With Iron Pickets, Upgraded Backsplash, S/S B/I Oven & Microwave, S/S Fridge, S/S Gas Cooktop, S/S Dishwasher, Washer & Dryer (White). Roger's Home Monitoring System In Place To Be Assumed.Access To Garage From Inside.
Property Details
Facts for 126 Maverick Crescent, Vaughan
Status
Days on Market: 52
Last Status: Suspended
Sold Date: Feb 26, 2025
Closed Date: Nov 30, -0001
Expiry Date: Nov 29, 2017
Unavailable Date: Oct 20, 2017
Input Date: Aug 29, 2017
Property
Status: Lease
Property Type: Detached
Style: 2-Storey
Area: Vaughan
Community: Patterson
Availability Date: Immediate
Inside
Bedrooms: 4
Bedrooms Plus: 2
Bathrooms: 4
Kitchens: 1
Rooms: 10
Den/Family Room: Yes
Air Conditioning: Central Air
Fireplace: No
Laundry: Ensuite
Washrooms: 4
Utilities
Utilities Included: N
Building
Basement: Full
Heat Type: Forced Air
Heat Source: Gas
Exterior: Brick
Private Entrance: Y
Water Supply: Municipal
Special Designation: Unknown
Parking
Driveway: Private
Parking Included: Yes
Garage Spaces: 2
Garage Type: Attached
Covered Parking Spaces: 4
Total Parking Spaces: 6
Fees
Cable Included: No
Central A/C Included: No
Common Elements Included: No
Heating Included: No
Hydro Included: No
Water Included: No
Land
Cross Street: Dufferin/ Rutherford
Municipality District: Vaughan
Fronting On: North
Pool: None
Sewer: Sewers
Lot Depth: 104.99 Feet
Lot Frontage: 40.3 Feet
Rooms
Room details for 126 Maverick Crescent, Vaughan
| Type | Dimensions | Description |
|---|---|---|
| Family Main | 3.55 x 4.88 | Gas Fireplace, Pot Lights, Hardwood Floor |
| Living Main | 4.15 x 5.80 | Combined W/Dining, Pot Lights, Hardwood Floor |
| Dining Main | 4.15 x 5.80 | Combined W/Living, Pot Lights, Hardwood Floor |
| Games Main | 2.68 x 3.60 | Sunken Room, Pot Lights, Hardwood Floor |
| Kitchen Main | 3.05 x 3.35 | Granite Counter, B/I Appliances, Backsplash |
| Breakfast Main | 2.75 x 3.35 | Combined W/Kitchen, W/O To Yard, Ceramic Floor |
| 2nd Br 2nd | 3.35 x 3.65 | 4 Pc Ensuite, Closet, Broadloom |
| 3rd Br 2nd | 3.25 x 3.95 | Semi Ensuite, Closet, Broadloom |
| 4th Br 2nd | 3.25 x 3.65 | Semi Ensuite, Closet, Broadloom |
| Study 2nd | 2.47 x 3.60 | Window, O/Looks Family, Hardwood Floor |
| Master 2nd | 3.40 x 5.50 | 5 Pc Ensuite, W/I Closet, Broadloom |
| XXXXXXXX | XXX XX, XXXX |
XXXX XXX XXXX |
$X,XXX,XXX |
| XXX XX, XXXX |
XXXXXX XXX XXXX |
$X,XXX,XXX | |
| XXXXXXXX | XXX XX, XXXX |
XXXXXXX XXX XXXX |
|
| XXX XX, XXXX |
XXXXXX XXX XXXX |
$X,XXX |
| XXXXXXXX XXXX | XXX XX, XXXX | $1,518,000 XXX XXXX |
| XXXXXXXX XXXXXX | XXX XX, XXXX | $1,590,000 XXX XXXX |
| XXXXXXXX XXXXXXX | XXX XX, XXXX | XXX XXXX |
| XXXXXXXX XXXXXX | XXX XX, XXXX | $3,100 XXX XXXX |

ACCESS Elementary
Elementary: PublicFather John Kelly Catholic Elementary School
Elementary: CatholicForest Run Elementary School
Elementary: PublicRoméo Dallaire Public School
Elementary: PublicSt Cecilia Catholic Elementary School
Elementary: CatholicDr Roberta Bondar Public School
Elementary: PublicAlexander MacKenzie High School
Secondary: PublicLangstaff Secondary School
Secondary: PublicMaple High School
Secondary: PublicWestmount Collegiate Institute
Secondary: PublicSt Joan of Arc Catholic High School
Secondary: CatholicStephen Lewis Secondary School
Secondary: Public- 3 bath
- 4 bed
- 2500 sqft
Main-15 Catalpa Crescent, Vaughan, Ontario • L6A 0R3 • Patterson




