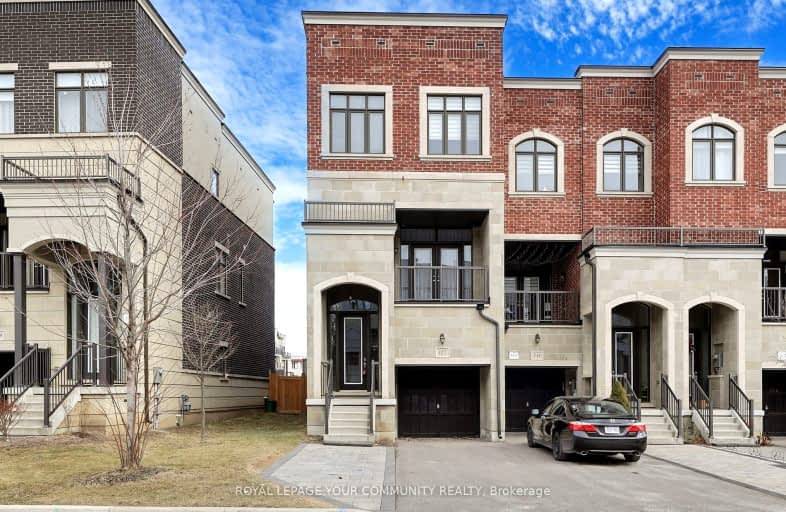Car-Dependent
- Almost all errands require a car.
Some Transit
- Most errands require a car.
Somewhat Bikeable
- Most errands require a car.

St Anne Catholic Elementary School
Elementary: CatholicNellie McClung Public School
Elementary: PublicAnne Frank Public School
Elementary: PublicDr Roberta Bondar Public School
Elementary: PublicCarrville Mills Public School
Elementary: PublicThornhill Woods Public School
Elementary: PublicÉcole secondaire Norval-Morrisseau
Secondary: PublicAlexander MacKenzie High School
Secondary: PublicLangstaff Secondary School
Secondary: PublicWestmount Collegiate Institute
Secondary: PublicStephen Lewis Secondary School
Secondary: PublicSt Theresa of Lisieux Catholic High School
Secondary: Catholic-
Chuck's Roadhouse Bar and Grill
1480 Major MacKenzie Drive W, Unit E11, Vaughan, ON L6A 4H6 1.59km -
Boar N Wing - Maple
1480 Major Mackenzie Drive, Maple, ON L6A 4A6 1.81km -
Cafe Veranda
8707 Dufferin Street, Unit 12, Thornhill, ON L4J 0A2 2.71km
-
Starbucks
1101 Rutherford Road, Vaughan, ON L6A 0E2 0.76km -
Fuwa Fuwa Japanese Pancakes
9342 Bathurst St, Unit 11-A1, Vaughan, ON L6A 4N9 0.95km -
Paradise Cafe
9600 Bathurst Street, Vaughan, ON L6A 3Z8 0.96km
-
Womens Fitness Clubs of Canada
10341 Yonge Street, Unit 3, Richmond Hill, ON L4C 3C1 4.08km -
Womens Fitness Clubs of Canada
207-1 Promenade Circle, Unit 207, Thornhill, ON L4J 4P8 5.3km -
GoGo Muscle Training
8220 Bayview Avenue, Unit 200, Markham, ON L3T 2S2 5.7km
-
Shoppers Drug Mart
9306 Bathurst Street, Building 1, Unit A, Vaughan, ON L6A 4N7 1.01km -
Hayyan Healthcare
9301 Bathurst Street, Suite 8, Richmond Hill, ON L4C 9S2 1.07km -
Shoppers Drug Mart
9200 Dufferin Street, Vaughan, ON L4K 0C6 1.52km
-
Efendi
1076 Rutherford Road, Maple, ON L6A 1S2 0.66km -
Starbucks
1101 Rutherford Road, Vaughan, ON L6A 0E2 0.76km -
Aroowha Sushi & Sake Bar
1101 Rutherford Road, Thornhill, ON L4J 0E2 1.18km
-
Hillcrest Mall
9350 Yonge Street, Richmond Hill, ON L4C 5G2 2.84km -
SmartCentres - Thornhill
700 Centre Street, Thornhill, ON L4V 0A7 4.79km -
Village Gate
9665 Avenue Bayview, Richmond Hill, ON L4C 9V4 5.05km
-
Longos
9306 Bathurst Street, Vaughan, ON L6A 4N9 1.01km -
Aladdin Middle Eastern Market
9301 Bathurst Street, Richmond Hill, ON L4C 9W3 1.07km -
Sahara Market
9301 Bathurst Street, Regional Municipality of York, ON L4C 9S2 1.07km
-
LCBO
9970 Dufferin Street, Vaughan, ON L6A 4K1 1.6km -
LCBO
8783 Yonge Street, Richmond Hill, ON L4C 6Z1 3.48km -
The Beer Store
8825 Yonge Street, Richmond Hill, ON L4C 6Z1 3.41km
-
Petro Canada
1081 Rutherford Road, Vaughan, ON L4J 9C2 0.78km -
GZ Mobile Car Detailing
Vaughan, ON L4J 8Y6 1.91km -
Petro Canada
1867 Major MacKenzie Dive W, Vaughan, ON L6A 0A9 2.35km
-
SilverCity Richmond Hill
8725 Yonge Street, Richmond Hill, ON L4C 6Z1 3.75km -
Famous Players
8725 Yonge Street, Richmond Hill, ON L4C 6Z1 3.75km -
Imagine Cinemas Promenade
1 Promenade Circle, Lower Level, Thornhill, ON L4J 4P8 5.13km
-
Pleasant Ridge Library
300 Pleasant Ridge Avenue, Thornhill, ON L4J 9B3 2.08km -
Richmond Hill Public Library-Richvale Library
40 Pearson Avenue, Richmond Hill, ON L4C 6V5 2.75km -
Civic Centre Resource Library
2191 Major MacKenzie Drive, Vaughan, ON L6A 4W2 3.17km
-
Mackenzie Health
10 Trench Street, Richmond Hill, ON L4C 4Z3 2.68km -
Cortellucci Vaughan Hospital
3200 Major MacKenzie Drive W, Vaughan, ON L6A 4Z3 5.53km -
Shouldice Hospital
7750 Bayview Avenue, Thornhill, ON L3T 4A3 6.35km
-
Mcnaughton Soccer
ON 3.74km -
David Hamilton Park
124 Blackmore Ave (near Valleymede Drive), Richmond Hill ON L4B 2B1 5.96km -
Conley Park North
120 Conley St (Conley St & McCabe Cres), Vaughan ON 6.84km
-
TD Bank Financial Group
9200 Bathurst St (at Rutherford Rd), Thornhill ON L4J 8W1 0.95km -
TD Bank Financial Group
1370 Major MacKenzie Dr (at Benson Dr.), Maple ON L6A 4H6 1.54km -
Scotiabank
9930 Dufferin St, Vaughan ON L6A 4K5 1.52km




