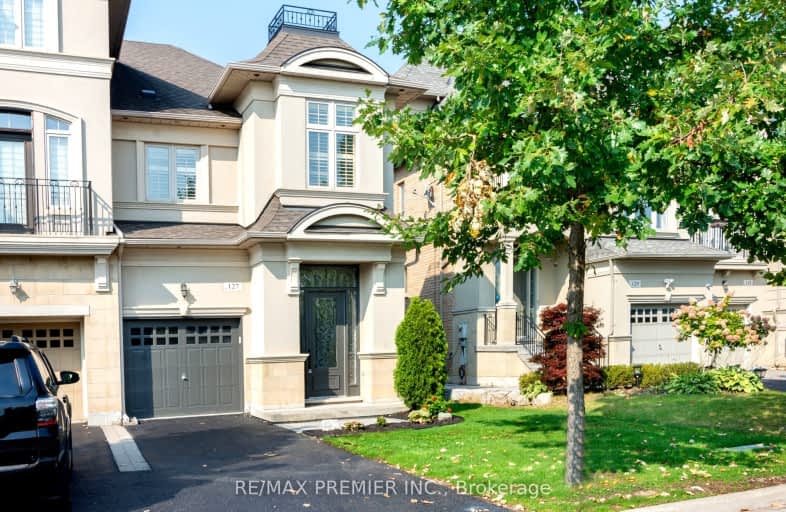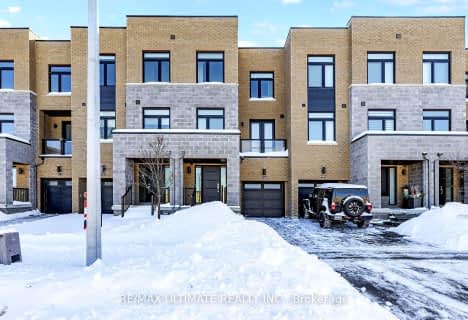Somewhat Walkable
- Some errands can be accomplished on foot.
53
/100
Minimal Transit
- Almost all errands require a car.
19
/100
Somewhat Bikeable
- Most errands require a car.
43
/100

Johnny Lombardi Public School
Elementary: Public
0.62 km
Guardian Angels
Elementary: Catholic
0.68 km
St James Catholic Elementary School
Elementary: Catholic
1.33 km
Glenn Gould Public School
Elementary: Public
0.92 km
St Mary of the Angels Catholic Elementary School
Elementary: Catholic
0.34 km
St Veronica Catholic Elementary School
Elementary: Catholic
1.55 km
St Luke Catholic Learning Centre
Secondary: Catholic
4.31 km
Tommy Douglas Secondary School
Secondary: Public
1.04 km
Maple High School
Secondary: Public
3.03 km
St Joan of Arc Catholic High School
Secondary: Catholic
3.59 km
St Jean de Brebeuf Catholic High School
Secondary: Catholic
2.06 km
Emily Carr Secondary School
Secondary: Public
4.69 km
-
Humber Valley Parkette
282 Napa Valley Ave, Vaughan ON 6.39km -
Mill Pond Park
262 Mill St (at Trench St), Richmond Hill ON 9.33km -
Downham Green Park
Vaughan ON L4J 2P3 10.67km
-
TD Bank Financial Group
2933 Major MacKenzie Dr (Jane & Major Mac), Maple ON L6A 3N9 2.28km -
CIBC
9641 Jane St (Major Mackenzie), Vaughan ON L6A 4G5 2.58km -
Scotiabank
9930 Dufferin St, Vaughan ON L6A 4K5 6.1km














