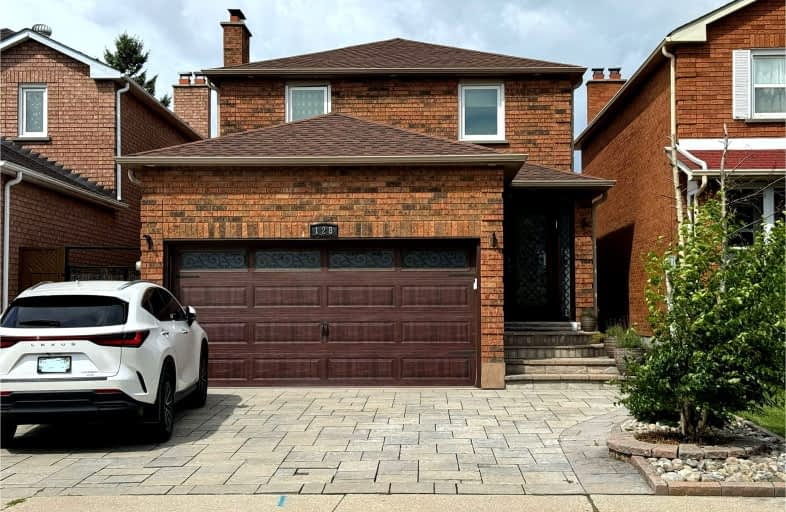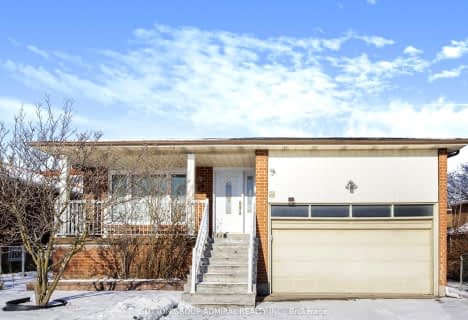Somewhat Walkable
- Some errands can be accomplished on foot.
Some Transit
- Most errands require a car.
Bikeable
- Some errands can be accomplished on bike.

St Joseph The Worker Catholic Elementary School
Elementary: CatholicCharlton Public School
Elementary: PublicBrownridge Public School
Elementary: PublicWilshire Elementary School
Elementary: PublicLouis-Honore Frechette Public School
Elementary: PublicVentura Park Public School
Elementary: PublicNorth West Year Round Alternative Centre
Secondary: PublicVaughan Secondary School
Secondary: PublicWestmount Collegiate Institute
Secondary: PublicStephen Lewis Secondary School
Secondary: PublicNorthview Heights Secondary School
Secondary: PublicSt Elizabeth Catholic High School
Secondary: Catholic-
Downham Green Park
Vaughan ON L4J 2P3 0.99km -
Antibes Park
58 Antibes Dr (at Candle Liteway), Toronto ON M2R 3K5 2.95km -
Robert Hicks Park
39 Robert Hicks Dr, North York ON 3.36km
-
TD Bank Financial Group
100 Steeles Ave W (Hilda), Thornhill ON L4J 7Y1 3.23km -
CIBC
7027 Yonge St (Steeles Ave), Markham ON L3T 2A5 3.65km -
TD Bank Financial Group
7967 Yonge St, Thornhill ON L3T 2C4 3.86km
- 3 bath
- 4 bed
- 1500 sqft
# UPP-109 Fontainbleau Drive, Toronto, Ontario • M2M 1P1 • Newtonbrook West
- 1 bath
- 3 bed
- 700 sqft
Main -255 Patricia Avenue, Toronto, Ontario • M2M 1J7 • Newtonbrook West














