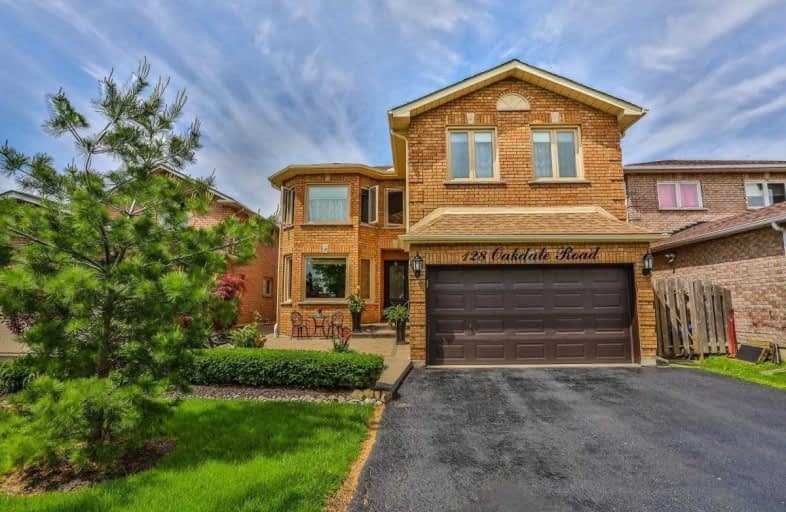Sold on Nov 10, 2019
Note: Property is not currently for sale or for rent.

-
Type: Detached
-
Style: 2-Storey
-
Lot Size: 41.03 x 118.77 Feet
-
Age: No Data
-
Taxes: $5,188 per year
-
Days on Site: 12 Days
-
Added: Nov 11, 2019 (1 week on market)
-
Updated:
-
Last Checked: 3 months ago
-
MLS®#: N4620580
-
Listed By: Re/max west realty inc., brokerage
Beautifully Appointed And Tastefully Renovated Approximately 3000 Sqft 5 Bedroom Home. Features Include A Custom Modern Kitchen With Centre Island And Granite Counter's, Hardwood Floors Throughout 4 Baths, Main Floor Laundry With Garage Access, 2 Gas Fireplaces,New Rear Yard Porch With 3 Skylights,Finished Basement With Separate Entrance, 2 Car Garage With Double Private Drive, Professionally Landscaped, Privately Fenced Rear Yard.Steps To All Amenities.
Extras
All Elf"S Ss Fridge,Dual Conven Oven-Microw,Gas Cook Top,Fan,B/I Dw,Washer,Dryer,Agdo+Rem,Hi Effi.Furn,Hi Eff.Hwt-Owned,Cac Unit,Cen Vac Unit W/Attach,Gas Stove Fp,Bsmt,Fridge,Stove,Washer & Dryer,Shed Gas Bbq Hook Up.Window Treatment
Property Details
Facts for 128 Oakdale Road, Vaughan
Status
Days on Market: 12
Last Status: Sold
Sold Date: Nov 10, 2019
Closed Date: Feb 03, 2020
Expiry Date: Dec 31, 2019
Sold Price: $1,224,000
Unavailable Date: Nov 10, 2019
Input Date: Oct 29, 2019
Property
Status: Sale
Property Type: Detached
Style: 2-Storey
Area: Vaughan
Community: Maple
Availability Date: 60 Days
Inside
Bedrooms: 5
Bedrooms Plus: 2
Bathrooms: 4
Kitchens: 1
Kitchens Plus: 1
Rooms: 10
Den/Family Room: Yes
Air Conditioning: Central Air
Fireplace: Yes
Laundry Level: Main
Central Vacuum: Y
Washrooms: 4
Building
Basement: Finished
Basement 2: Sep Entrance
Heat Type: Forced Air
Heat Source: Gas
Exterior: Brick
Water Supply: Municipal
Special Designation: Unknown
Parking
Driveway: Pvt Double
Garage Spaces: 2
Garage Type: Attached
Covered Parking Spaces: 4
Total Parking Spaces: 6
Fees
Tax Year: 2048
Tax Legal Description: Pt W1/2 Lt20 Con3 Vaughan Pt2 65R16608 Vaughan
Taxes: $5,188
Highlights
Feature: Hospital
Feature: Library
Feature: Park
Feature: Public Transit
Feature: Rec Centre
Feature: School
Land
Cross Street: Keele/Major Mackenzi
Municipality District: Vaughan
Fronting On: West
Pool: None
Sewer: Sewers
Lot Depth: 118.77 Feet
Lot Frontage: 41.03 Feet
Lot Irregularities: As Per Attached Surve
Additional Media
- Virtual Tour: https://www.slideshows.propertyspaces.ca/128oakdaleroad
Rooms
Room details for 128 Oakdale Road, Vaughan
| Type | Dimensions | Description |
|---|---|---|
| Living Main | 3.01 x 7.71 | Hardwood Floor, Combined W/Dining, French Doors |
| Dining Main | 3.01 x 7.71 | Hardwood Floor, Combined W/Living, Crown Moulding |
| Kitchen Main | 4.22 x 5.91 | Renovated, Centre Island, W/O To Porch |
| Family Main | 3.15 x 5.47 | Hardwood Floor, Gas Fireplace, Pot Lights |
| Office Main | 3.04 x 3.06 | Hardwood Floor, Ceiling Fan, Window |
| Laundry Main | 2.37 x 3.05 | Ceramic Floor, L-Shaped Room, W/O To Garage |
| Master 2nd | 3.63 x 6.06 | Hardwood Floor, 4 Pc Ensuite, W/I Closet |
| 2nd Br 2nd | 4.38 x 4.57 | Hardwood Floor, Double Closet, Window |
| 3rd Br 2nd | 3.11 x 4.60 | Hardwood Floor, Closet, Window |
| 4th Br 2nd | 3.08 x 3.70 | Hardwood Floor, Closet, Window |
| 5th Br 2nd | 3.08 x 3.65 | Hardwood Floor, Closet, Window |
| Kitchen Bsmt | 5.71 x 8.99 | Ceramic Floor, Combined W/Living, W/O To Yard |
| XXXXXXXX | XXX XX, XXXX |
XXXX XXX XXXX |
$X,XXX,XXX |
| XXX XX, XXXX |
XXXXXX XXX XXXX |
$X,XXX,XXX | |
| XXXXXXXX | XXX XX, XXXX |
XXXXXXX XXX XXXX |
|
| XXX XX, XXXX |
XXXXXX XXX XXXX |
$X,XXX,XXX | |
| XXXXXXXX | XXX XX, XXXX |
XXXXXXX XXX XXXX |
|
| XXX XX, XXXX |
XXXXXX XXX XXXX |
$X,XXX,XXX |
| XXXXXXXX XXXX | XXX XX, XXXX | $1,224,000 XXX XXXX |
| XXXXXXXX XXXXXX | XXX XX, XXXX | $1,239,000 XXX XXXX |
| XXXXXXXX XXXXXXX | XXX XX, XXXX | XXX XXXX |
| XXXXXXXX XXXXXX | XXX XX, XXXX | $1,259,900 XXX XXXX |
| XXXXXXXX XXXXXXX | XXX XX, XXXX | XXX XXXX |
| XXXXXXXX XXXXXX | XXX XX, XXXX | $1,299,900 XXX XXXX |

ACCESS Elementary
Elementary: PublicJoseph A Gibson Public School
Elementary: PublicFather John Kelly Catholic Elementary School
Elementary: CatholicÉÉC Le-Petit-Prince
Elementary: CatholicSt David Catholic Elementary School
Elementary: CatholicRoméo Dallaire Public School
Elementary: PublicSt Luke Catholic Learning Centre
Secondary: CatholicTommy Douglas Secondary School
Secondary: PublicMaple High School
Secondary: PublicSt Joan of Arc Catholic High School
Secondary: CatholicStephen Lewis Secondary School
Secondary: PublicSt Jean de Brebeuf Catholic High School
Secondary: Catholic

